Cars and hurricanes inform "sail-shape" of Aston Martin's first residential skyscraper
British automotive manufacturer Aston Martin and Argentinian architecture studio Bodas Mian Anger have completed a skyscraper in Miami with a curved, flat form and a cantilevered pool deck near its top. Located in Downtown Miami, the 66-storey skyscraper was designed through a collaboration between the British car manufacturer and Bodus Mian Anger (BMA) and developed The post Cars and hurricanes inform "sail-shape" of Aston Martin's first residential skyscraper appeared first on Dezeen.
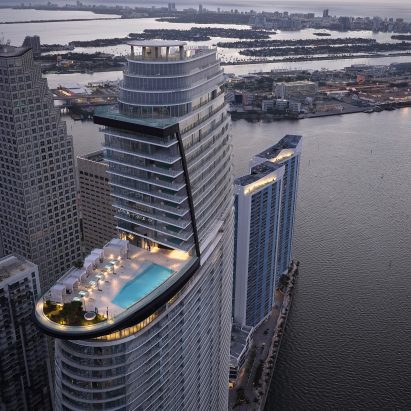
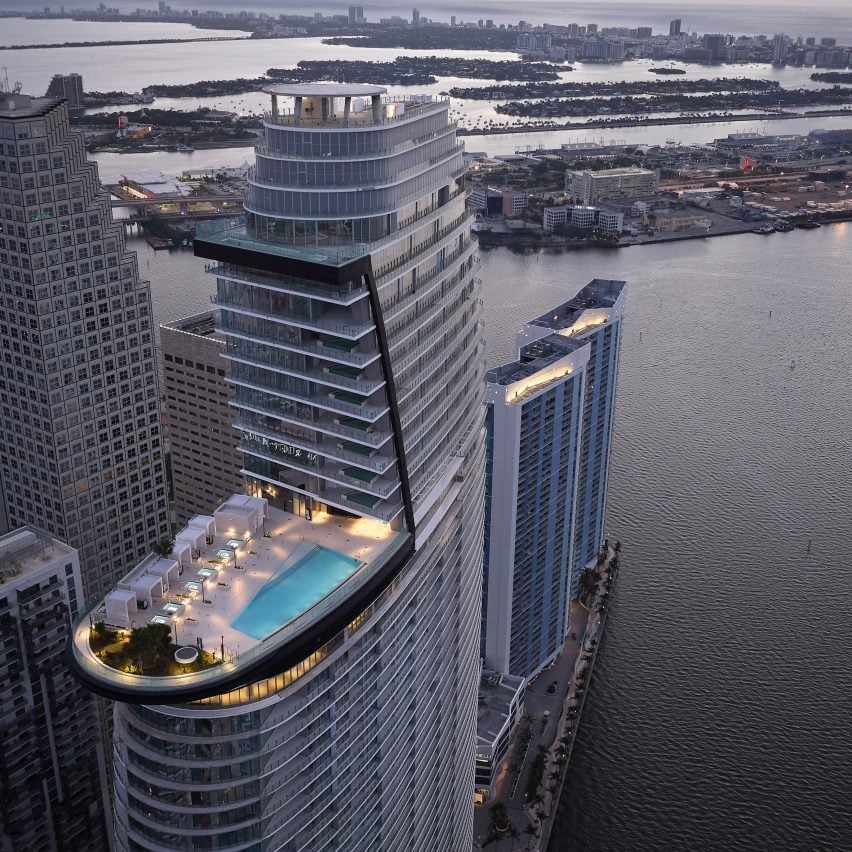
British automotive manufacturer Aston Martin and Argentinian architecture studio Bodas Mian Anger have completed a skyscraper in Miami with a curved, flat form and a cantilevered pool deck near its top.
Located in Downtown Miami, the 66-storey skyscraper was designed through a collaboration between the British car manufacturer and Bodus Mian Anger (BMA) and developed by local firm G&G Business Developments. It is the first residential skyscraper to be branded by Aston Martin.
The skyscraper stands 818 feet tall (249 metres) beside the mouth of the Miami river and features a flat, curved envelope that the architecture studio likened to a boat's sail – a common sight off the Floridian coast.
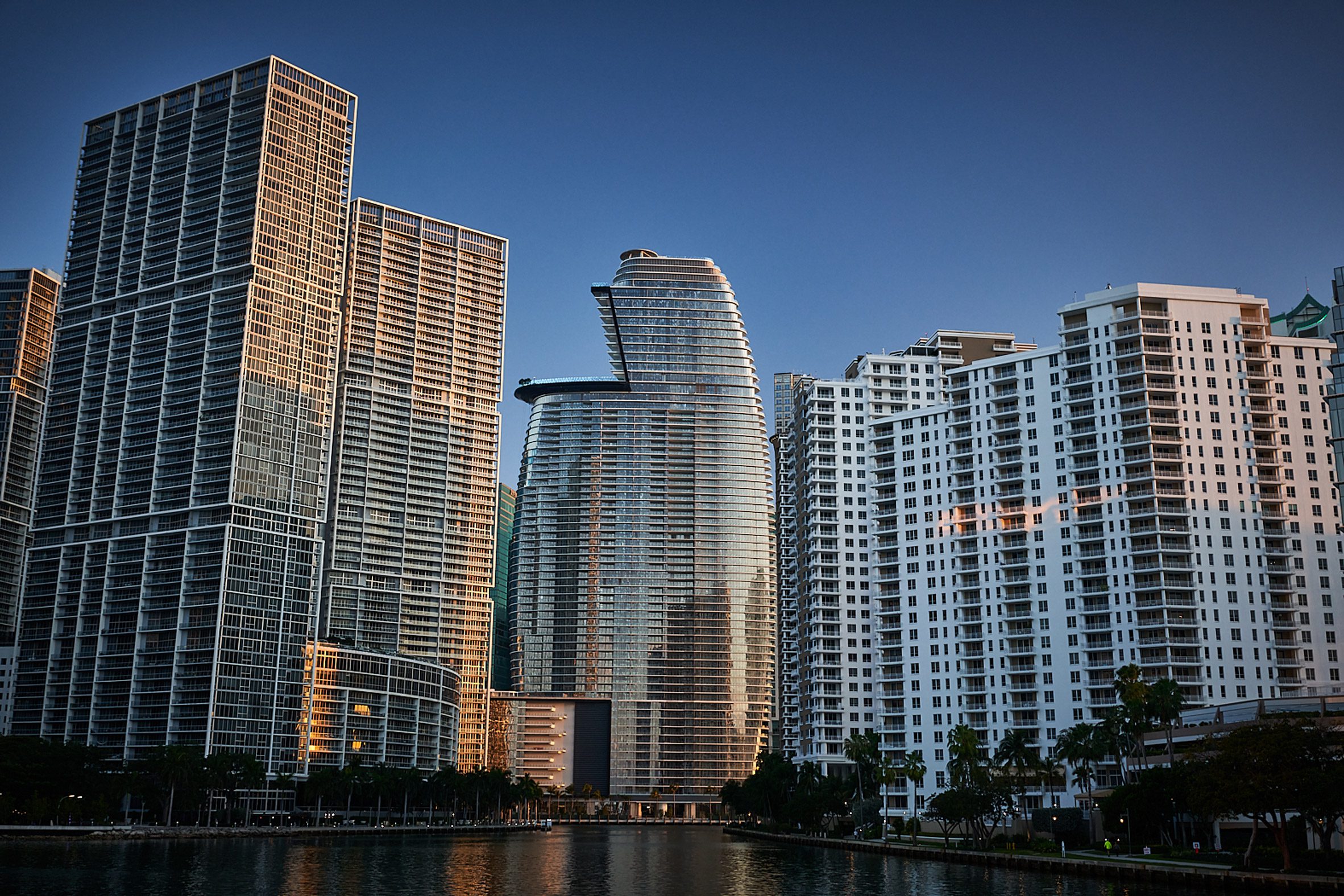
Aston Martin claims that the new skyscraper is the tallest residential structure in Florida, though it may soon be surpassed by one of the other towers going up in Miami. These include the supertall Waldorf Astoria skyscraper designed by Sieger Suarez Architects and Carlos Ott.
Beyond the symbolic relevance, BMA said that the sail also has some practical purposes, shoring the structure up against high-force winds and also allowing for ventilation.
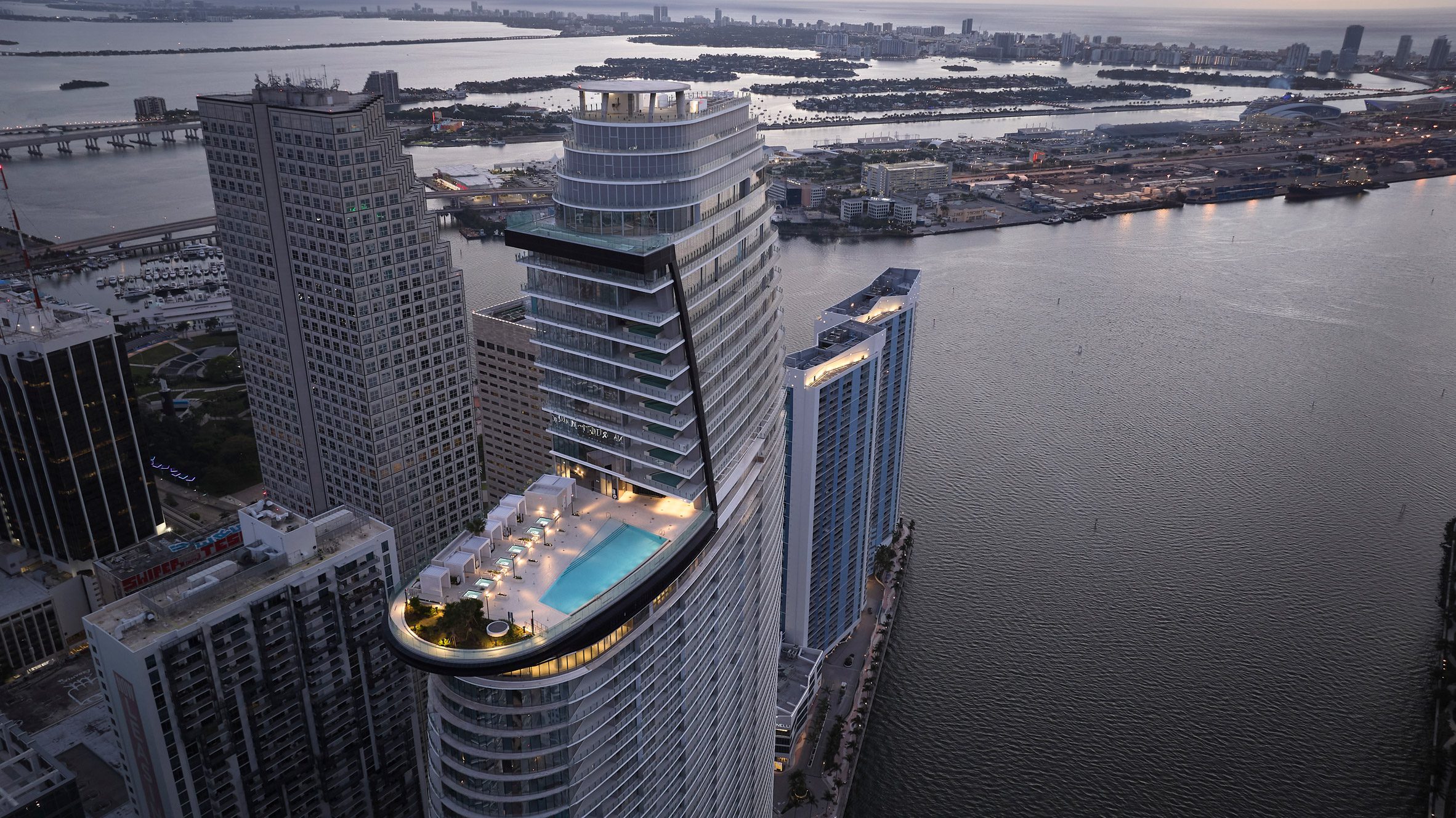
"Airflow and wind and the understanding of Florida being susceptible to hurricanes was important," BMA director of projects Martin Freyre told Dezeen.
"We worked closely with engineers during the initial phase, and part of the inspiration shows what Aston Martin is about, which is as much about aerodynamics and power as it is about beauty."
"With the waterfront facade curving gently like a sail, the building is being built to meticulous tolerances and environmental regulations in a part of the world where architecture is coming under ever-increasing scrutiny."
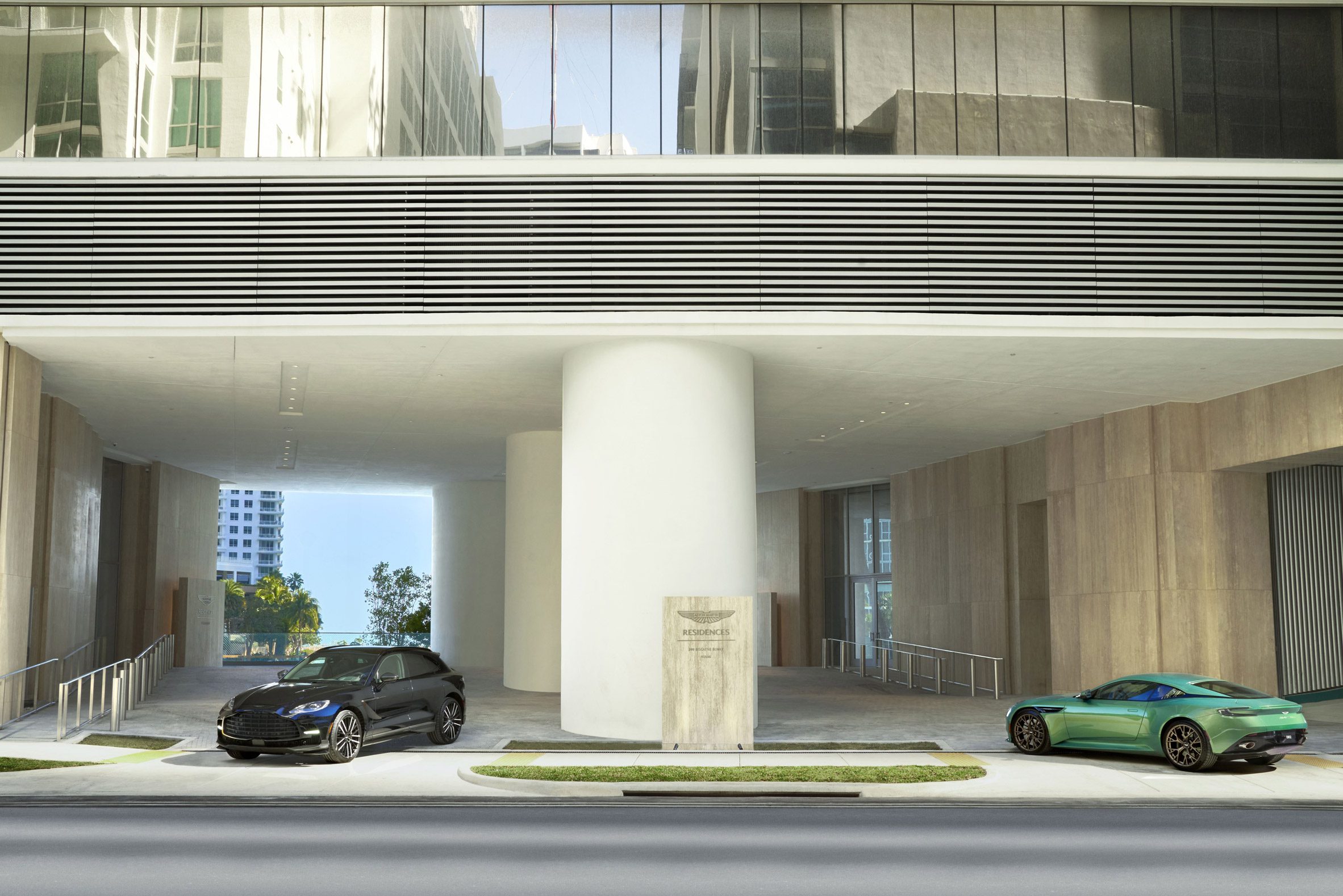
Freyre added that the water-side location of the property presented some challenges during construction, and a foundation had to be massive in order to support the skyscraper.
"The Aston Martin building was a challenge in relation to the proximity of the water," he said.
"[It] sits on one of the largest foundations in South Florida that had over 14,000 cubic yards of concrete poured, which equates to over 1,400 full drum loads of a cement truck mixer."
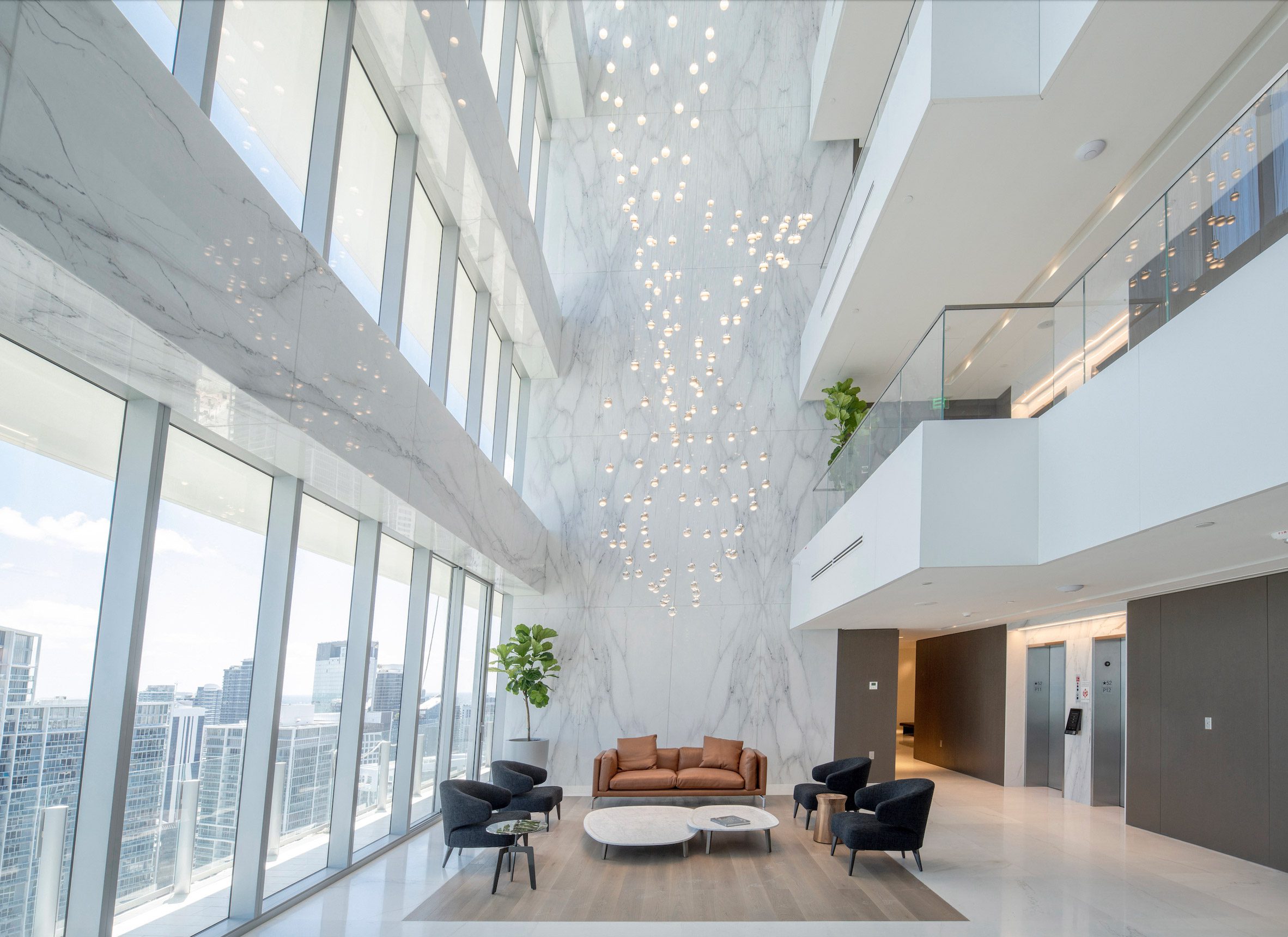
The structure's solid foundation and sail-like form also tie it to the design of Aston Martin, according to BMA, who said that its glass facade and curving form also reference the aerodynamic shape of the vehicles.
"The emphasis is in the close relationship with Aston Martin's design DNA and the graceful lines and curves of the building that reflect the elegance that Aston Martin is known for," Freyre said.
"You wouldn't think that millimetres should matter in a building, but they do."
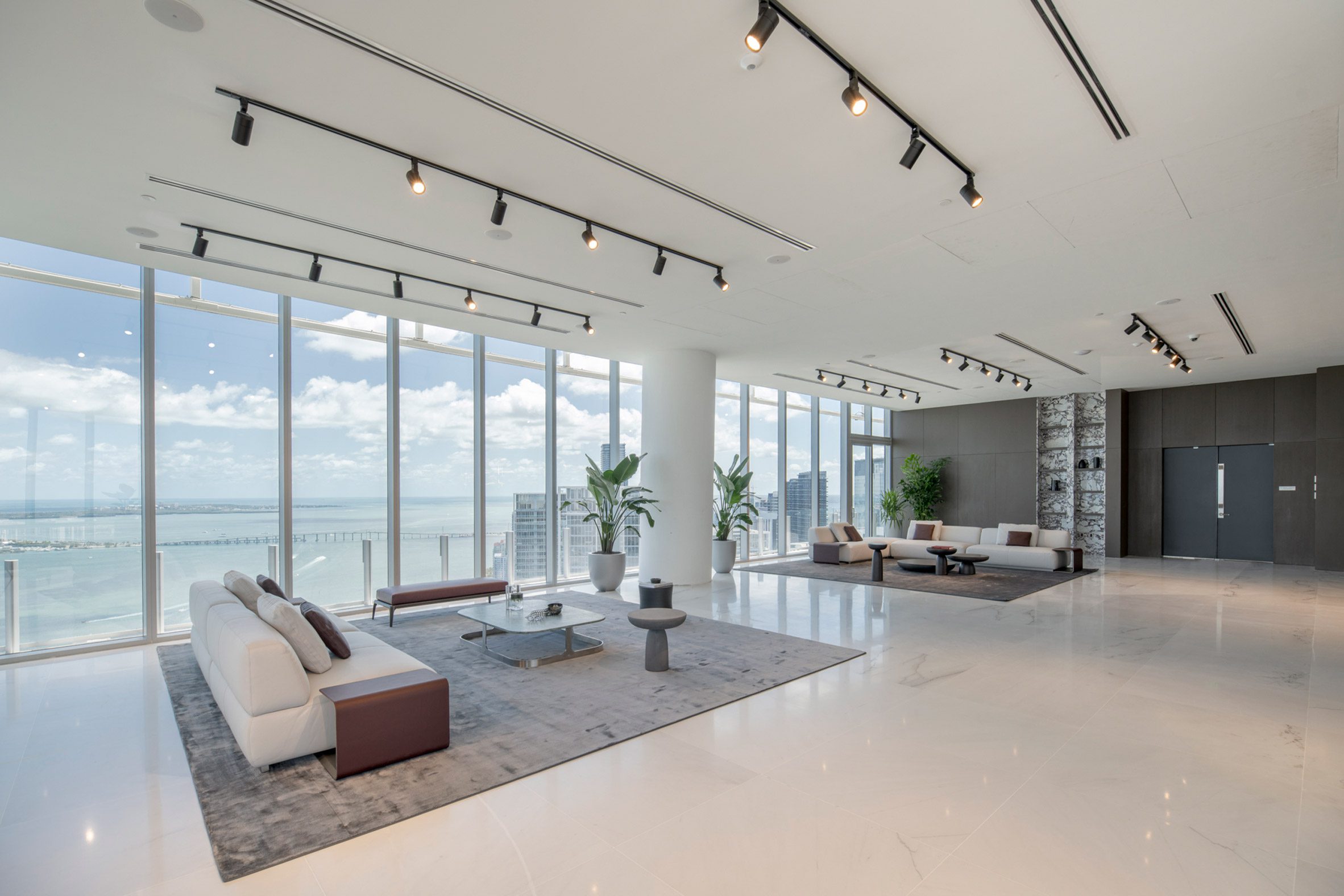
Additional details on the interior also recall the design of Aston Martin vehicles.
Carbon fiber was used for the fixtures in many of the 391 condominiums and amenity spaces, which include an art gallery, movie theatres, conference rooms, a spa, and a barber shop. Bespoke Aston Martin handles were placed on the doors of the residences.
Near the top of the structure is a cantilevered form that juts like a lip from the 55th floor and holds an infinity pool and lounge.
Above the pool, crowning the structure, is a three-storey penthouse that Aston Martin calls its Unique Triplex Penthouse, which boasts 27,191 square feet (2,526 square metres) of living space.
"Melding a captivating design aesthetic with one of the city's most idyllic locations, on one of the last parcels of the Miami waterfront, the ultra-luxury Aston Martin Residence adds further distinction to the already expressive Miami skyline," said Aston Martin executive vice president and chief creative officer Marek Reichman.
"We think this project firmly sets the mark for luxury residential design around the world."
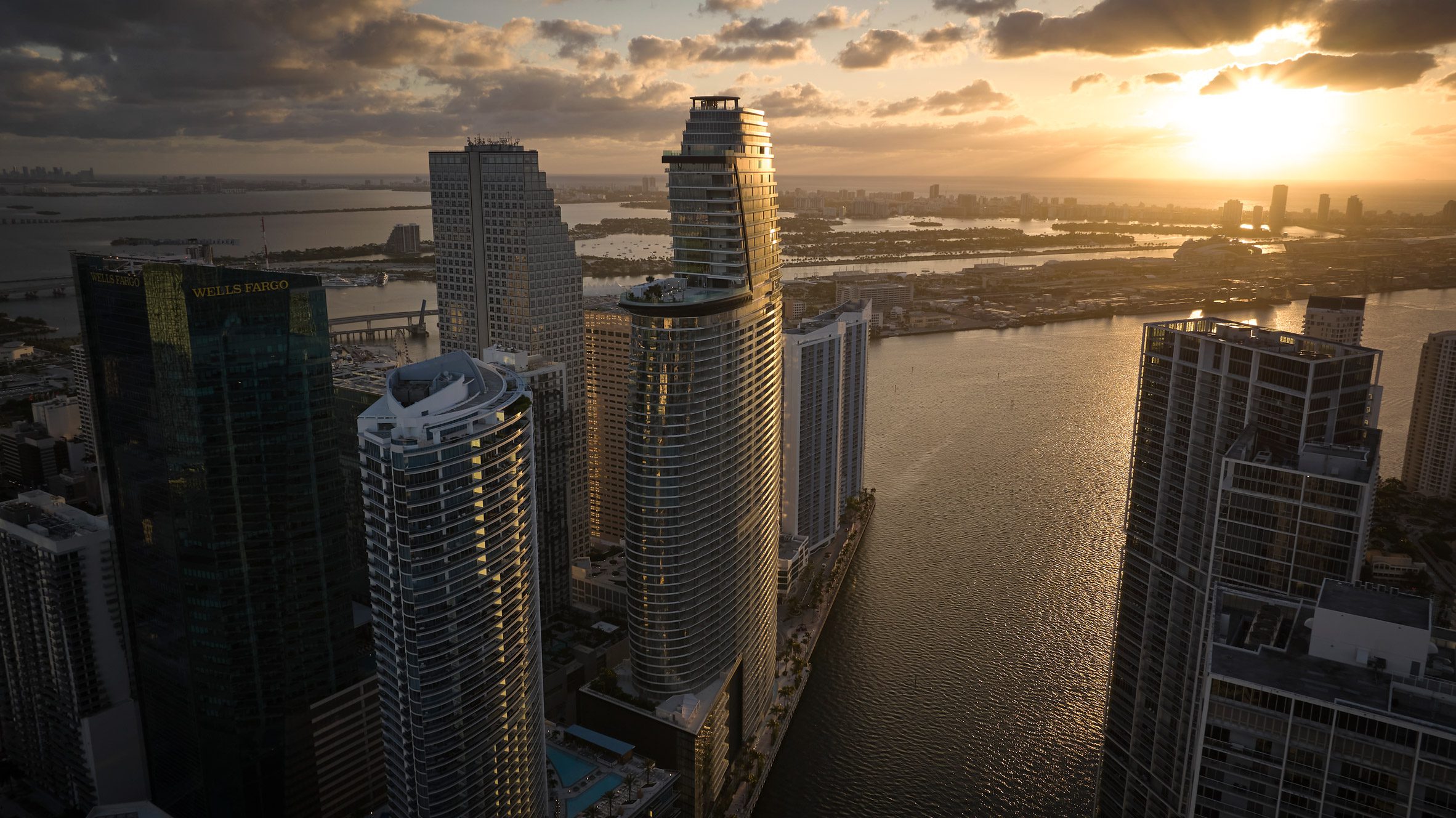
According to Aston Martin, the residences, which include customizable interior schemes, are 99 per cent sold.
Other branded skyscrapers in the city include the upcoming Dolce & Gabbana supertall skyscraper and a Bentley-branded skyscraper with an internal car elevator.
The construction comes despite indications that sea-level rises could affect the infrastructure of the city.
The photography is courtesy of Aston Martin.
The post Cars and hurricanes inform "sail-shape" of Aston Martin's first residential skyscraper appeared first on Dezeen.
What's Your Reaction?








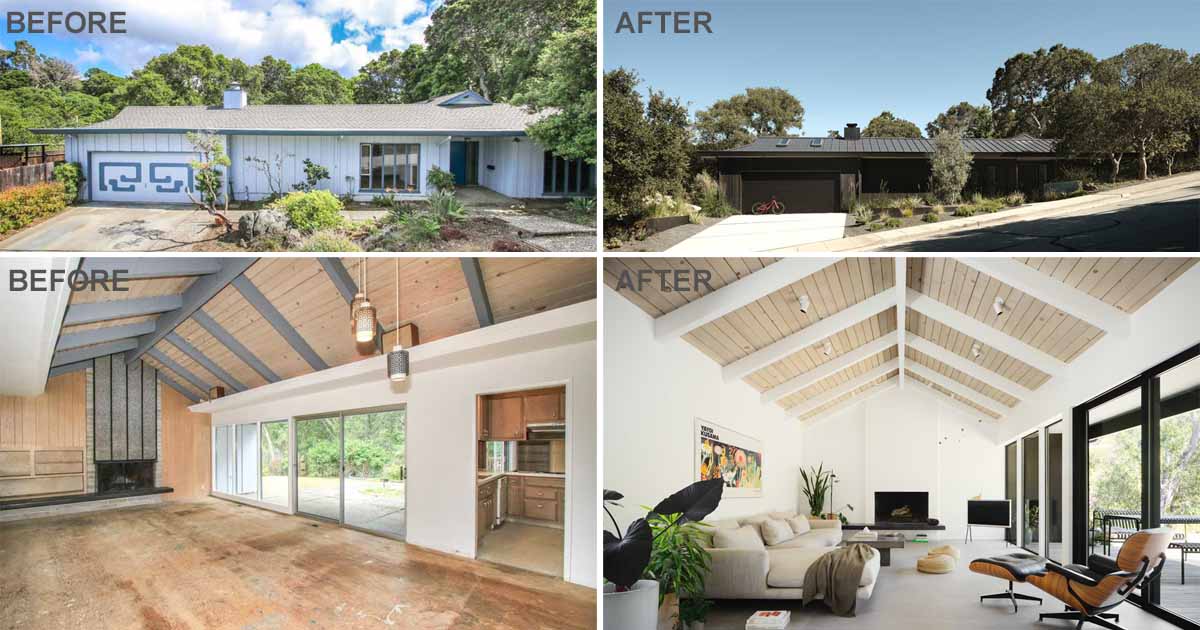











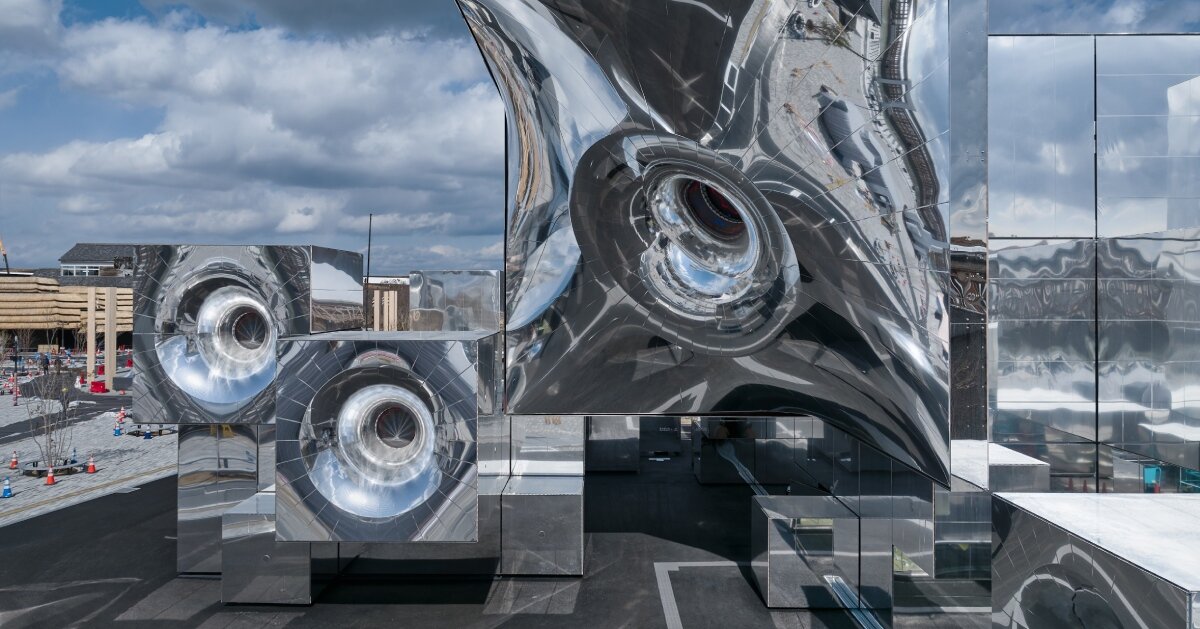

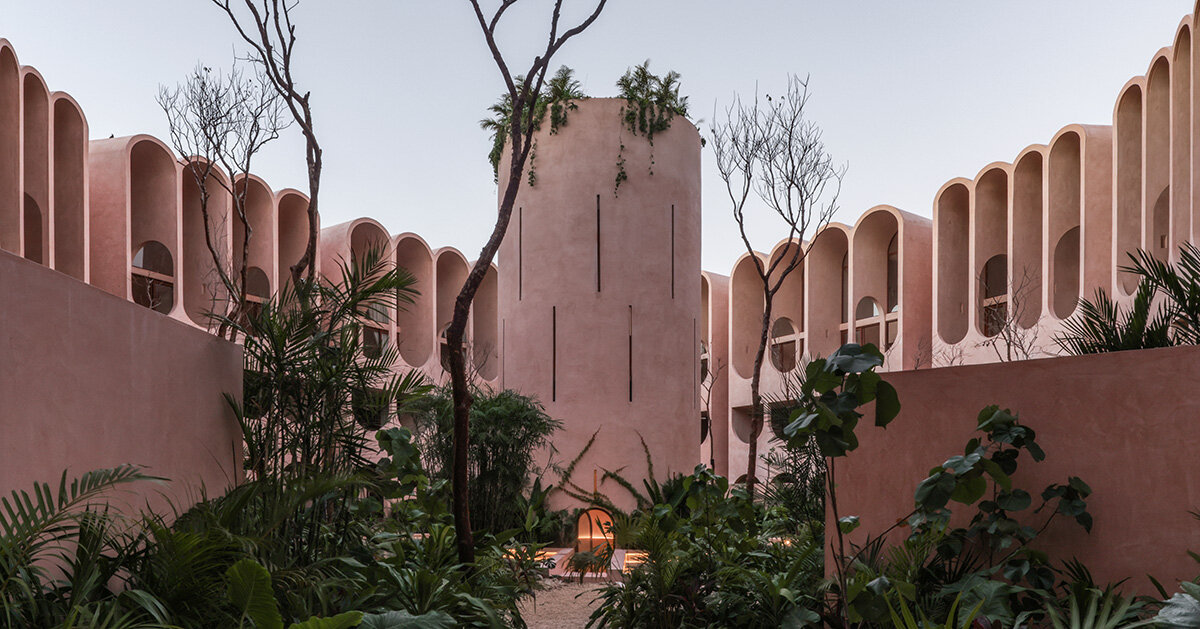



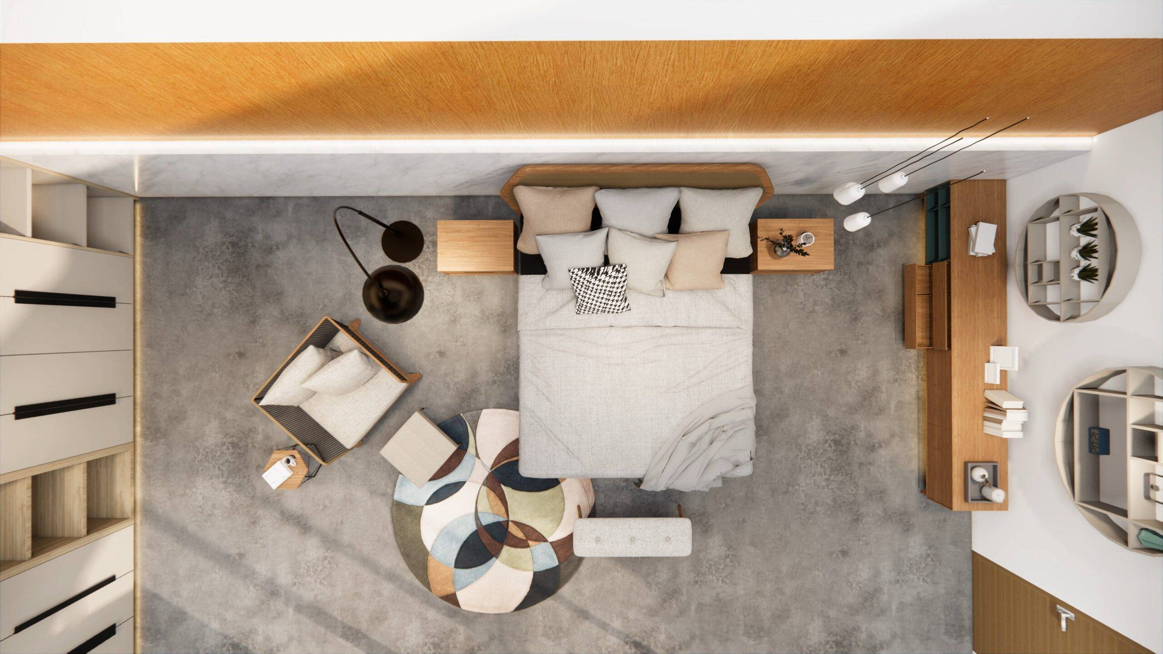

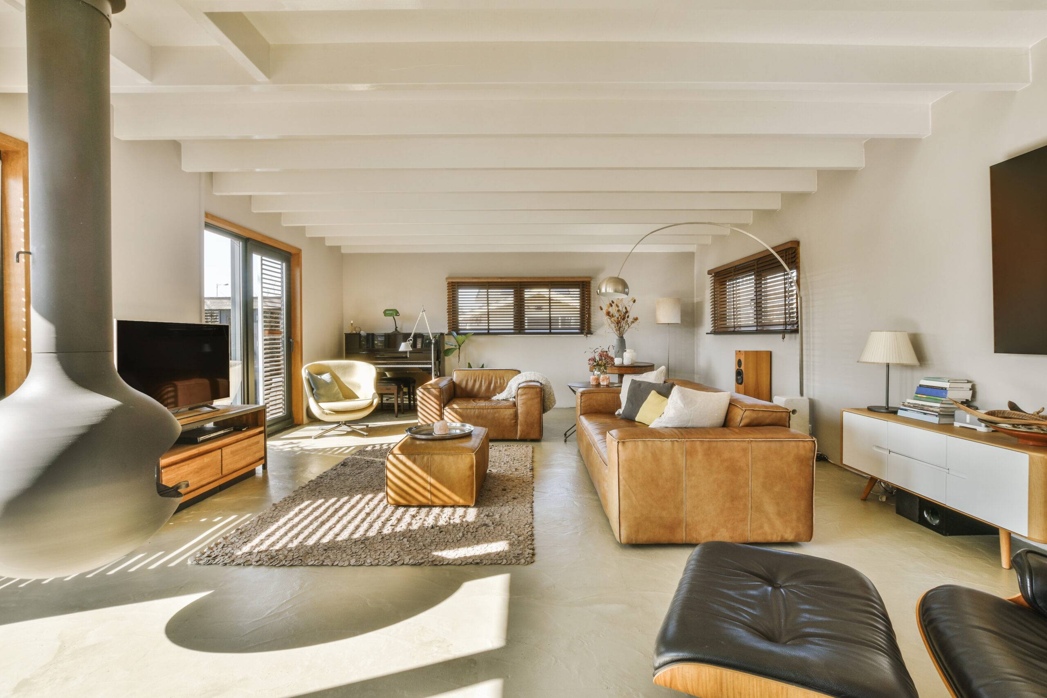


.jpg?#)











