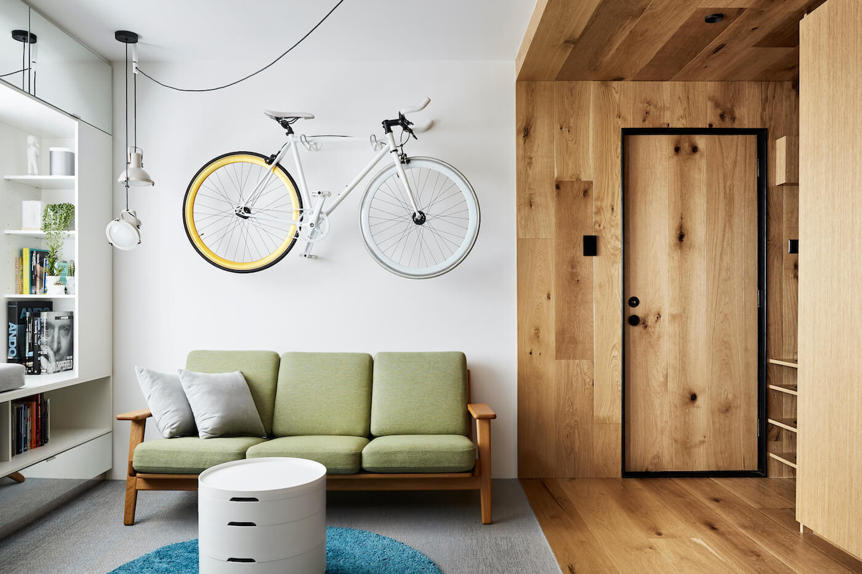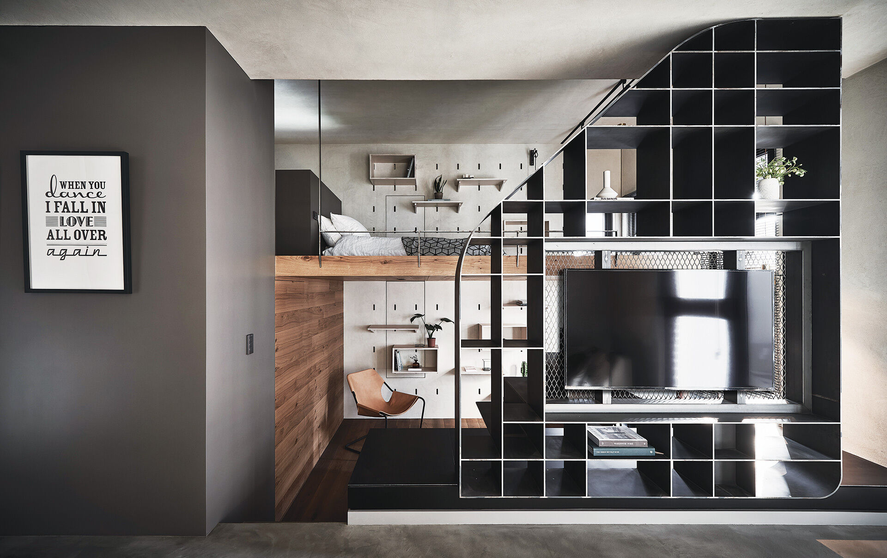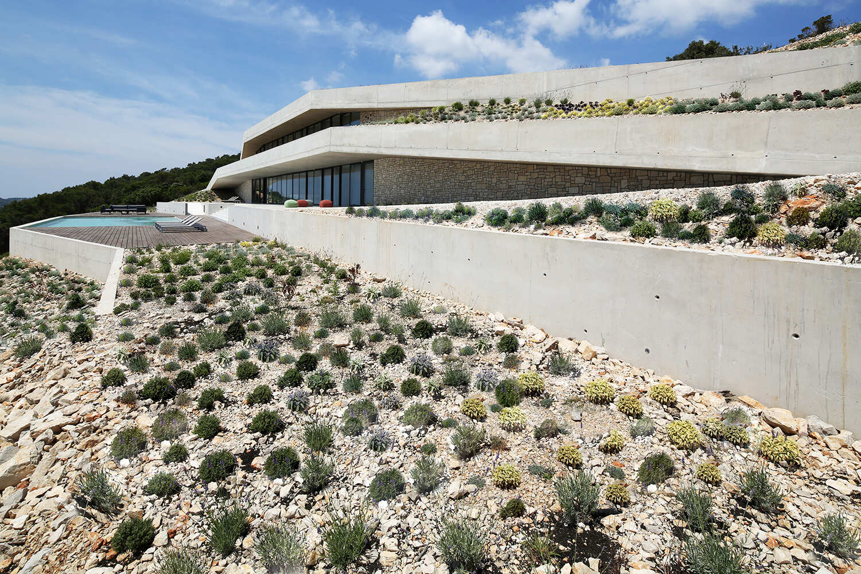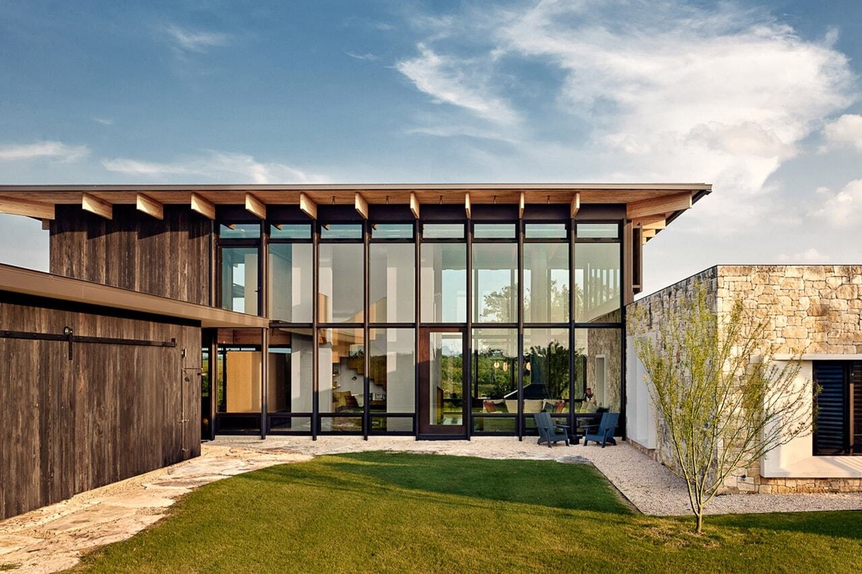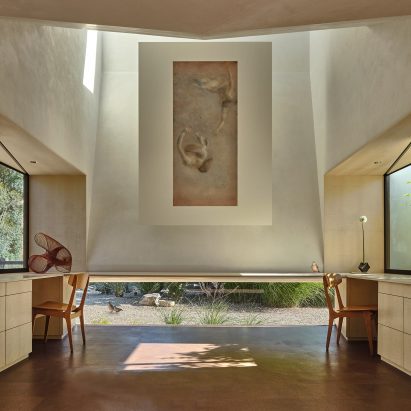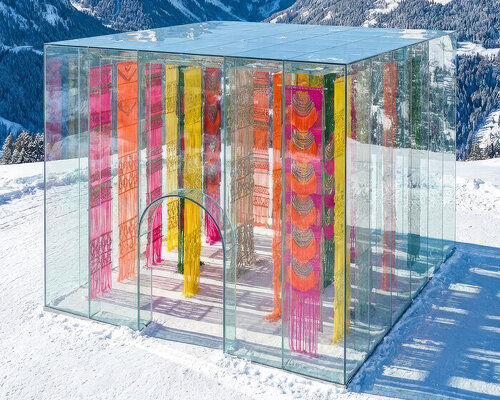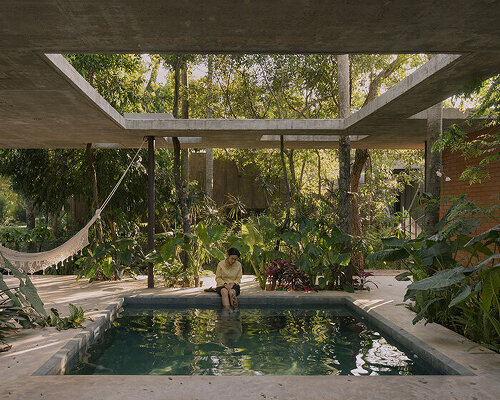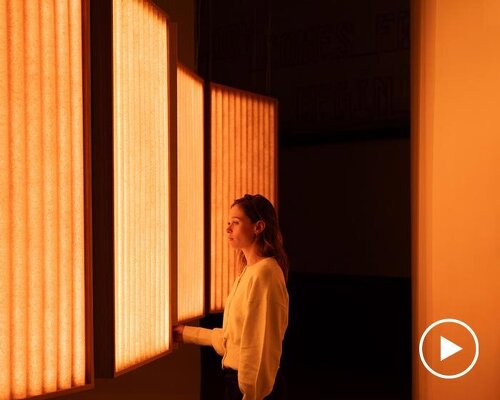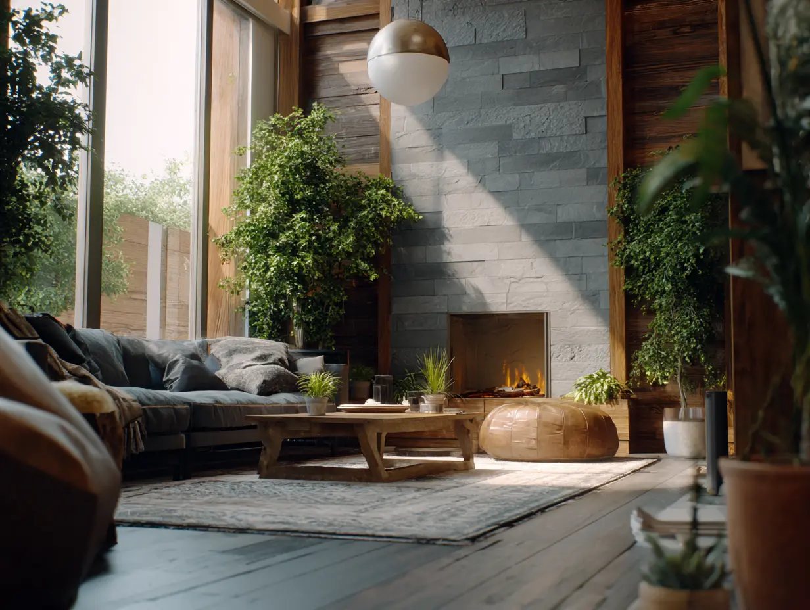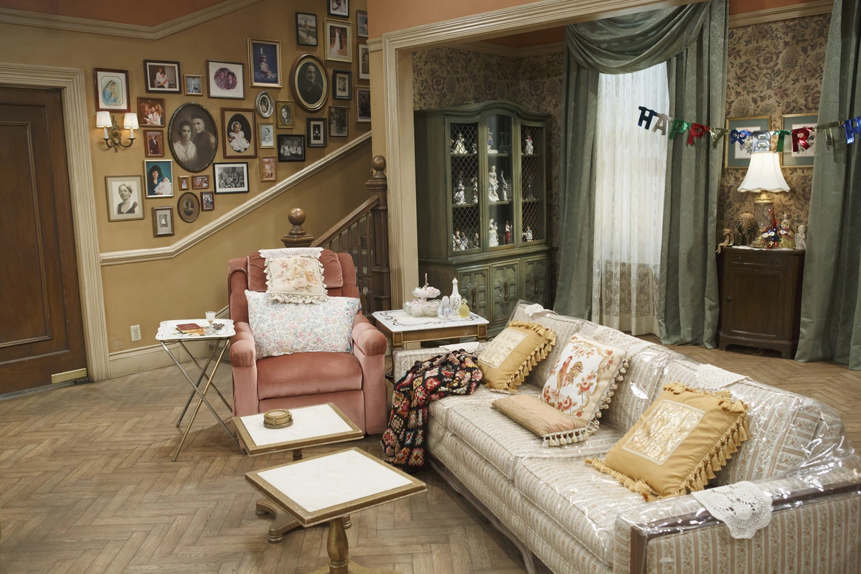Sp(r)int Studio shelters Viking ruins in Iceland with polycarbonate roof


Architecture firm Sp(r)int Studio has restored, extended and added polycarbonate roof panels to a 1950s timber structure protecting a Viking-era archaeological site in Iceland.
Set to open to the public next month, Sp(r)int Studio completed its renovation at the Stöng ruins at the end of 2024. Details of the completed building were revealed in an exhibition last week as part of Iceland's DesignMarch festival.

The Stöng archaeological site contains ruins of a Viking longhouse and farm settlement. A timber building was constructed to protect the site in 1957, but it had since fallen into disrepair.
Seeing potential in the existing shelter, Sp(r)int Studio chose to preserve and restore its timber structure, and reinforced it with galvanised steel frames.

"The complexity of the project lay in working around the highly sensitive ruins and reusing the original structure, which was in a severely deteriorated condition," Sp(r)int Studio co-founder Karl Kvaran told Dezeen.
"Technical precision was essential to preserve the architectural dynamics between the existing building and the newly added elements."

The shape of the timber structure follows the placement of Viking ruins contained within. It has a long gabled form with smaller gabled wings extending from it.
Sp(r)int Studio added a four-metre-long extension on one gable end of the shelter, forming an entrance space and elevated viewing platform overlooking the ruins.
A window was added to the other end of the structure, giving a view of the ruins from an outdoor deck that overlooks the surrounding valley.
Polycarbonate panels top the gabled shelter and larch wood slats clad its exterior, designed to help blend the building in with the surrounding landscape.

"Upon entering, visitors are led to a suspended interior balcony that hovers above the excavations, offering both overview and intimacy," said Sp(r)int Studio.
"The building emerges as a thoughtful dialogue between past and present, standing as a testament to a sensitive architectural approach," it continued.
"It avoids spectacle, instead emphasising restraint and depth, allowing the ruins to speak through carefully framed experiences."

Sp(r)int Studio also added a walking trail and footbridge to the surrounding landscape, linking Stöng with other nearby historical sites.
The studio worked with the Cultural Heritage Agency of Iceland to showcase the Stöng renovation in an exhibition at this year's DesignMarch festival in Reykjavik.

"We felt it was both important and compelling to present the new building at Stöng to the public, while also retelling the story of the site and its excavation," said Kvaran.
"An additional objective was to highlight the collaboration between the fields of architecture and archaeology, an interdisciplinary relationship that has played a vital role throughout the entire process."
Other projects completed in Iceland that have been featured on Dezeen include a black cabin overlooking a fjord and a home with a curved rammed-earth wall.
The photography is by Claudio Parada Nunes.
DesignMarch took place from 2 to 6 April 2025 in Reykjavík, Iceland. See Dezeen Events Guide for an up-to-date list of architecture and design events taking place around the world.
The post Sp(r)int Studio shelters Viking ruins in Iceland with polycarbonate roof appeared first on Dezeen.
What's Your Reaction?
 Like
0
Like
0
 Dislike
0
Dislike
0
 Love
0
Love
0
 Funny
0
Funny
0
 Angry
0
Angry
0
 Sad
0
Sad
0
 Wow
0
Wow
0
