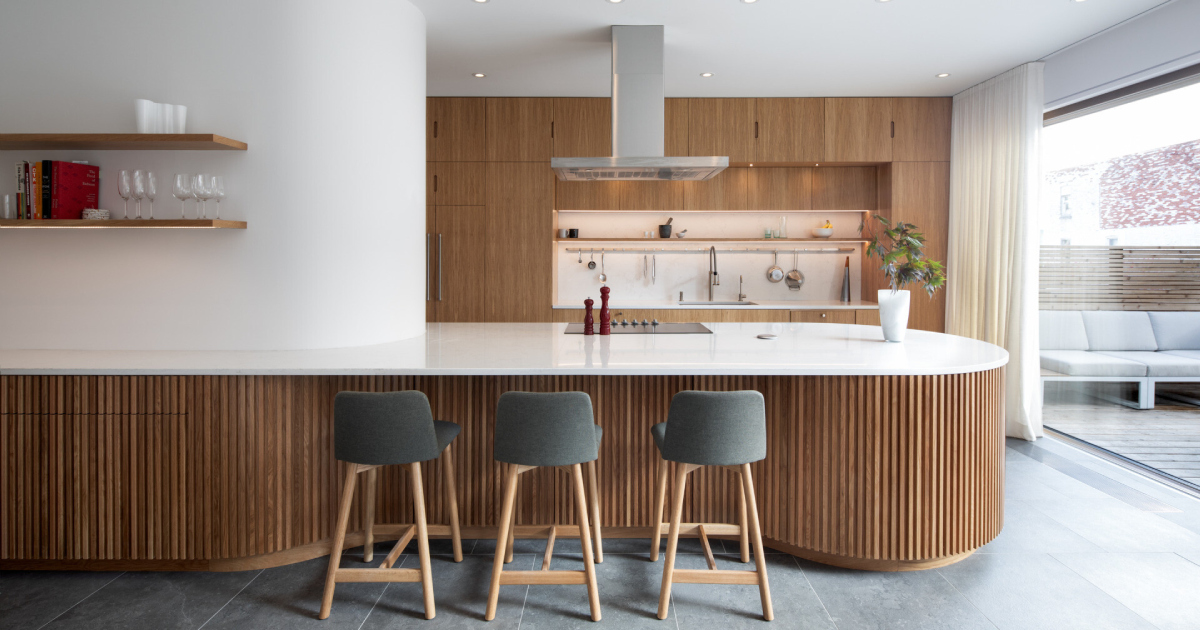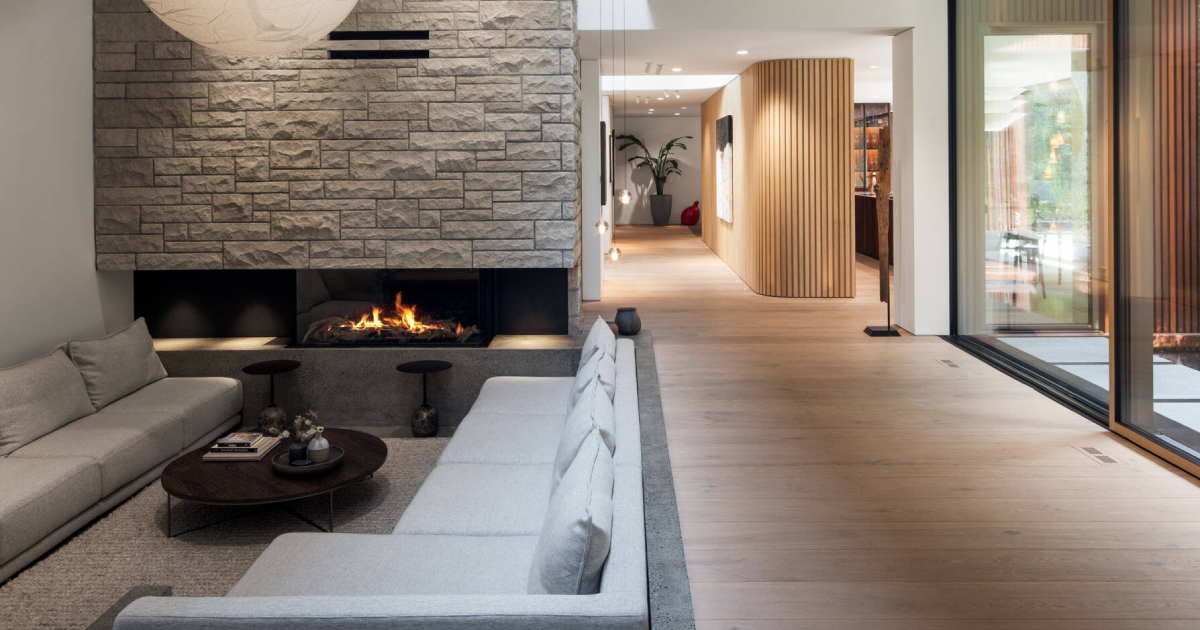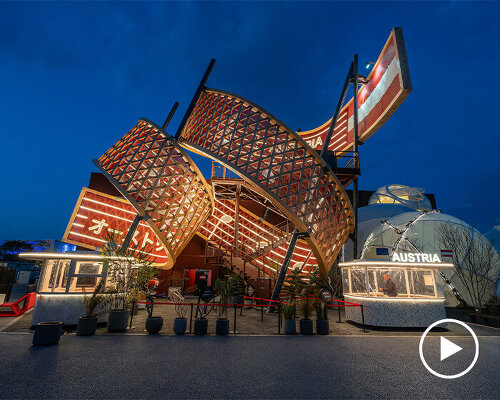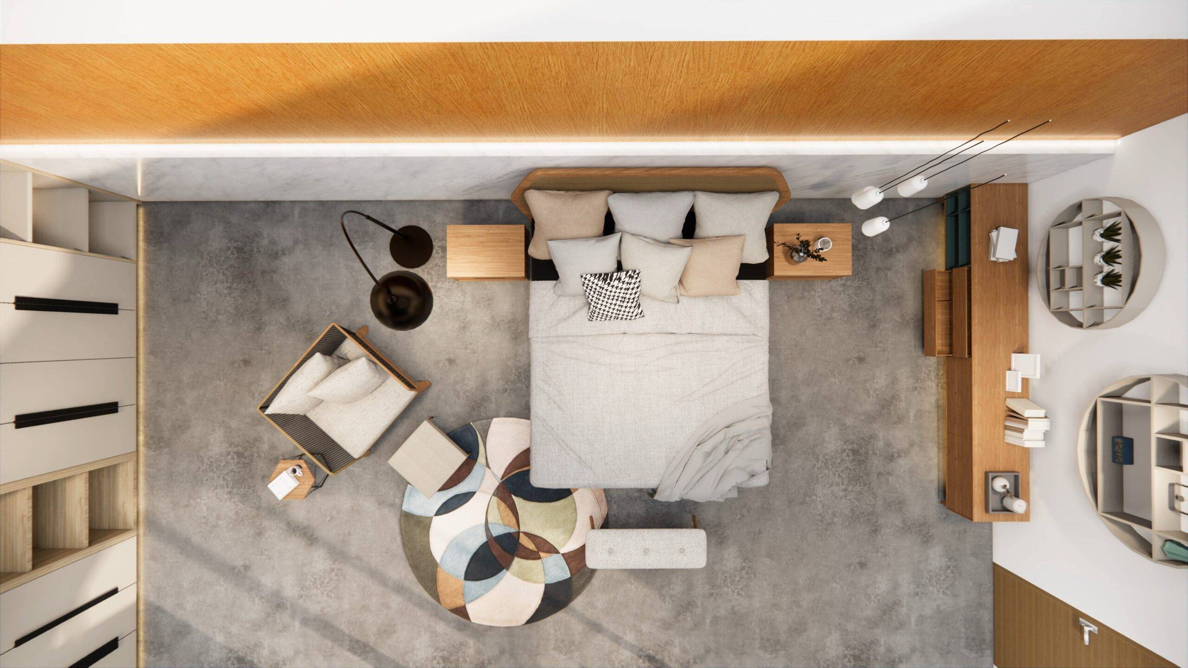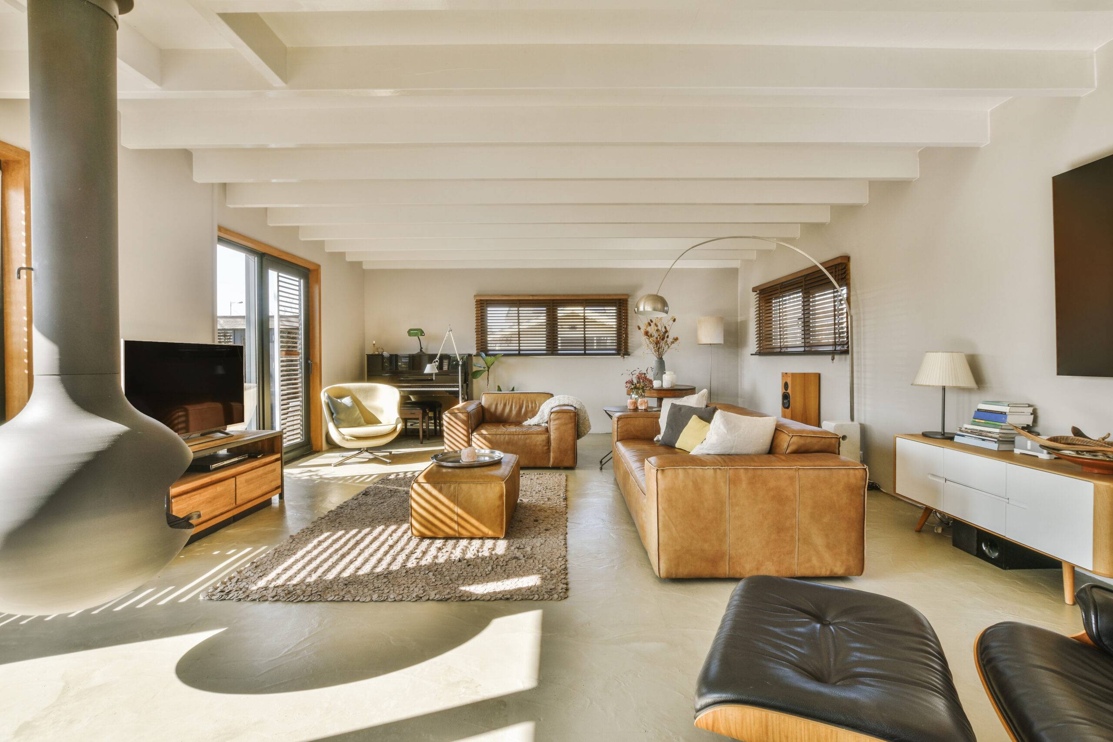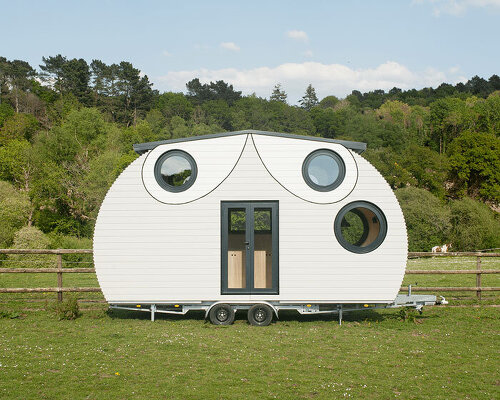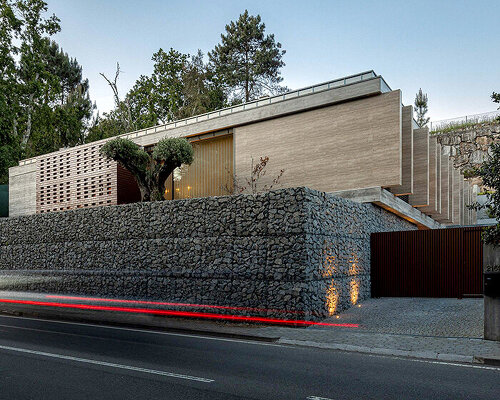V&A east storehouse by DS+R opens in london, bringing museum storage into public view
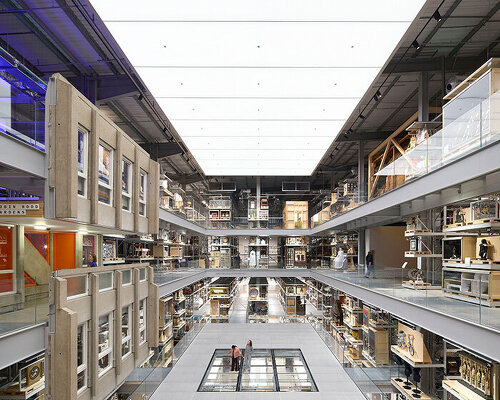
london welcomes a new kind of museum
Opening on May 31, 2025, in London’s Queen Elizabeth Olympic Park, the V&A East Storehouse by Diller Scofidio + Renfro, in collaboration with British architectural firm Austin-Smith:Lord, reimagines what a museum archive can be. Rather than hiding collections away, the Storehouse turns the concept of museum storage inside out, inviting visitors to explore, engage, and even order to view objects from over half a million items simply by booking online in advance, spanning ancient Egyptian shoes to Frank Lloyd Wright interiors. This new cultural model allows public access to national collections through a working museum space, immersive displays, and hands-on programming. Anchored by six monumental objects, including a section of Robin Hood Gardens and Wright’s 1930s Kaufmann Office, the only one of its kind outside the US, the Storehouse places conservation and creativity at the heart of its experience that feels more like a backstage pass than a gallery stroll.

all images by Hufton Crow, courtesy of V&A, unless stated otherwise
ds+r flips the archive inside out at v&a east storehouse
Diller Scofidio + Renfro’s team treats the building as a hybrid between archive, studio, stage, and civic space. Lighting weaves together the exhibition and workplace, allowing one to flow into the other. Material choices are intentionally raw, exposed concrete, steel, and translucent polycarbonate, framing the people at work and the collections they care for. Visitors move through looping circulation paths, with moments of openness and connection. Along the way, they catch glimpses into conservation labs, handling areas, and reading rooms, spaces that reveal the ongoing life behind the collections.
A new public viewing gallery is devoted to the display of oversized rolled works—carpets, stage cloths, and painted backdrops rarely seen due to their scale and fragility. Here, Natalia Goncharova’s Firebird backcloth (1926) and Picasso’s 1924 stage design for Le Train Bleu are suspended like theatrical relics in a cinematic, warehouse-like volume.
At the heart of the building is the Weston Collection Hall, a monumental double-height space that quite literally turns storage inside out. Racks, drawers, vitrines, and industrial shelving units are carefully arranged as part of the visitor path, with curated ‘hacks’, over 100 mini-exhibitions interrupting the utilitarian grid with stories, objects, and unexpected juxtapositions.
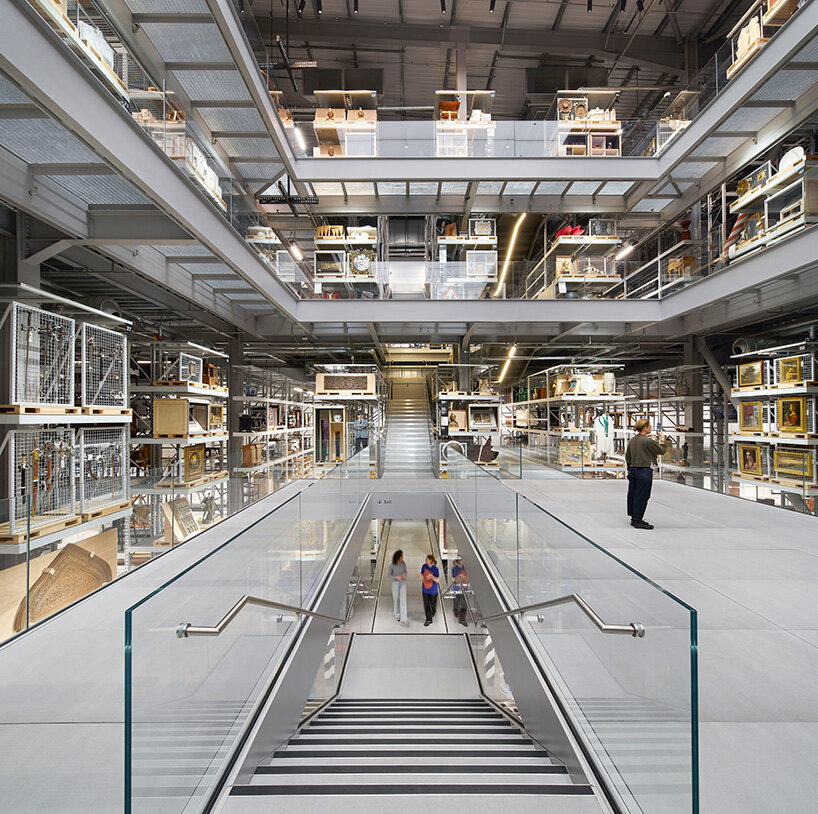
V&A East Storehouse design by Diller Scofidio + Renfro reimagines what a museum archive can be
the public gains full access to half a million hidden treasures
Designed as part of East Bank, the £1.1 billion Olympic legacy initiative, the Storehouse is a purpose-built home for 250,000 objects, 350,000 books, and 1,000 archives from the V&A’s vast collections. But this isn’t about simply warehousing culture. The public is invited on a self-guided journey through over 100 curated mini displays embedded directly into the storage systems—exploring themes like Collecting Stories, Sourcebook for Design, and The Working Museum. These include unexpected treasures like embroidered samplers stitched by Hackney schoolgirls in the 17th century and a music hall program from 1890s Stratford. East London’s own creative legacy is also reflected through contemporary work by Jasleen Kaur, Xanthe Somers, Rahemur Rahman, and Imane Ayissi.
One of the Storehouse’s most radical offerings is the ‘Order an Object’ service. Visitors can book online to view any item in the collection—free, any day of the week. Whether you want to examine Leigh Bowery’s costumes up close, inspect a Lucie Rie ceramic, or get hands-on with Eames and Memphis Group furniture, the power to choose is in the public’s hands. For those who prefer a more serendipitous encounter, daily Object Encounters sessions offer pop-up insights led by collections staff.
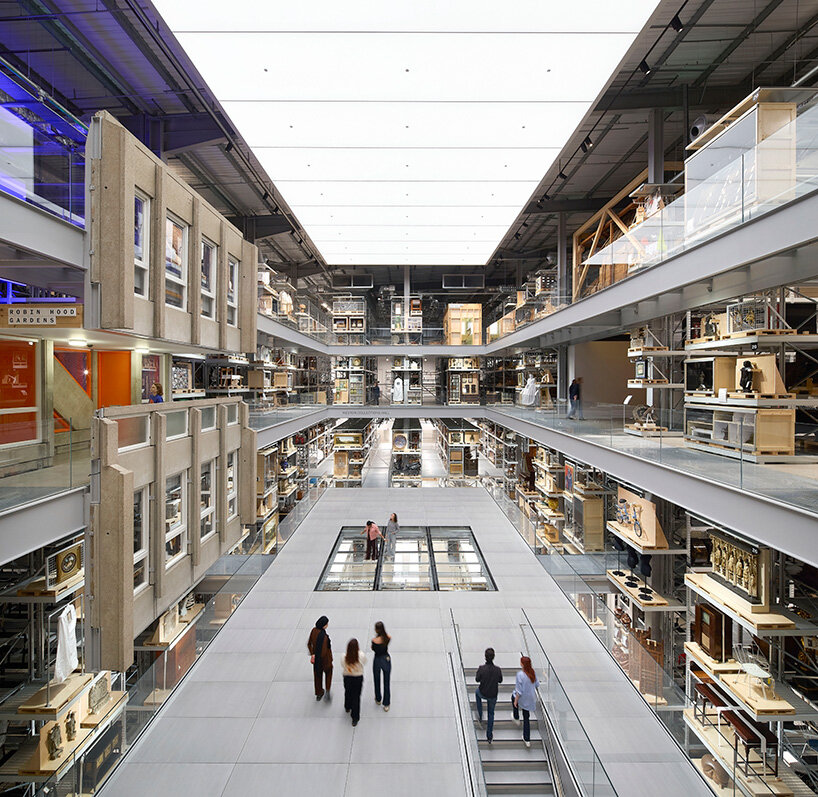
treating the building as a hybrid between archive, studio, stage, and civic space
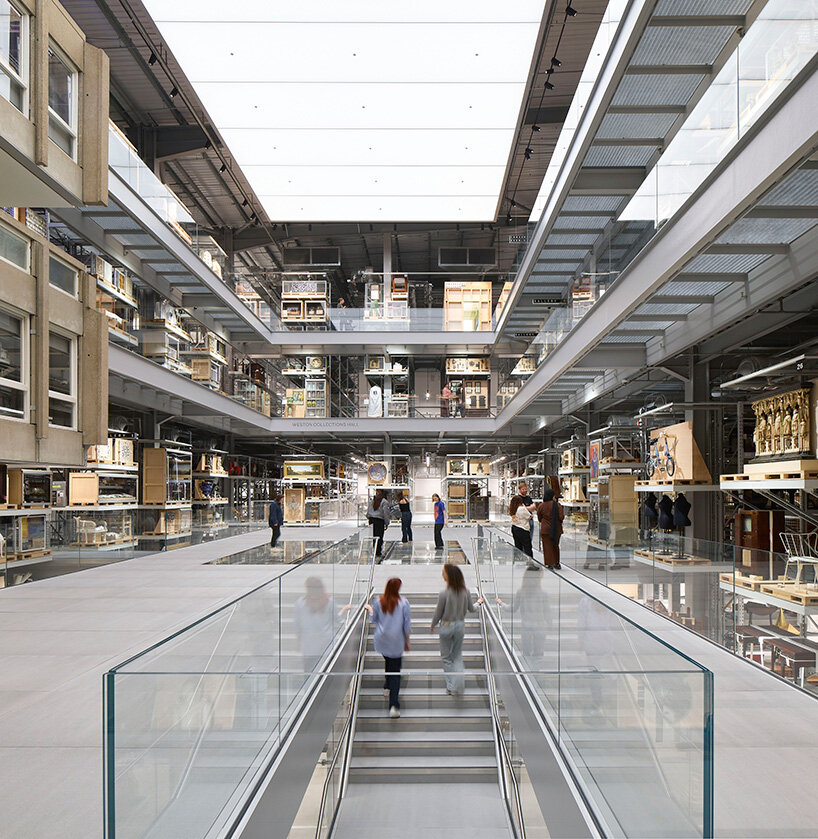
the Storehouse turns the concept of museum storage inside out
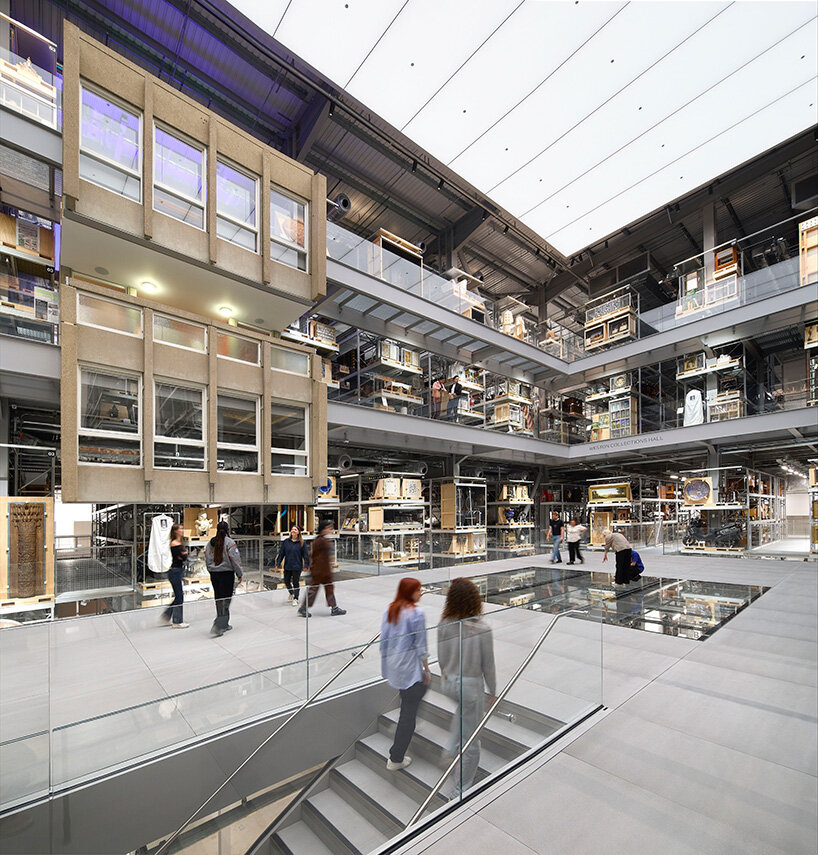
inviting visitors to explore, engage, and even order from over half a million items
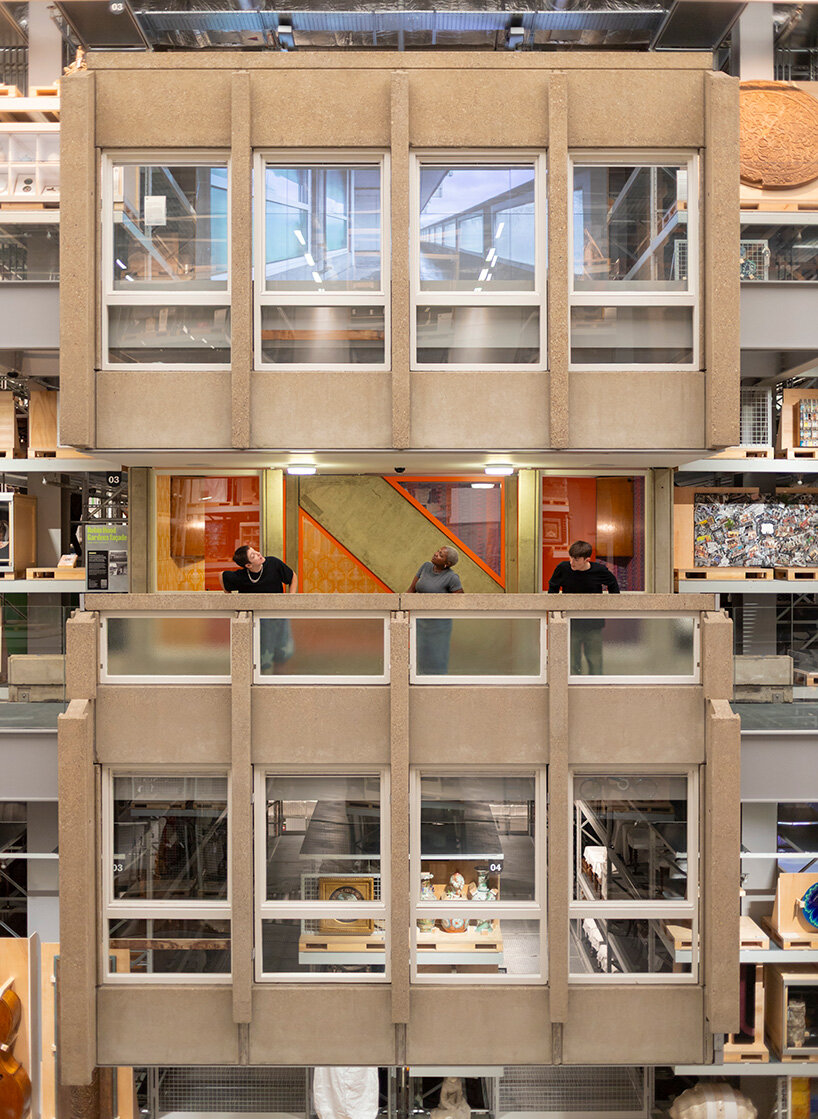
view of a section of Robin Hood Gardens | image by Kemka Ajoku for V&A
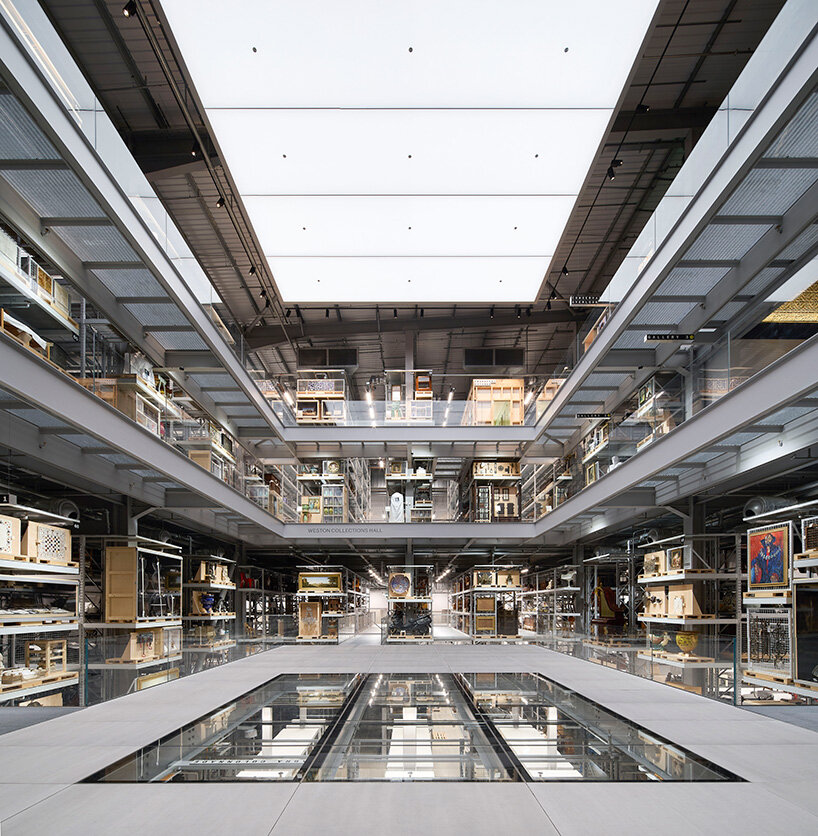
items span from ancient Egyptian shoes to Frank Lloyd Wright interiors
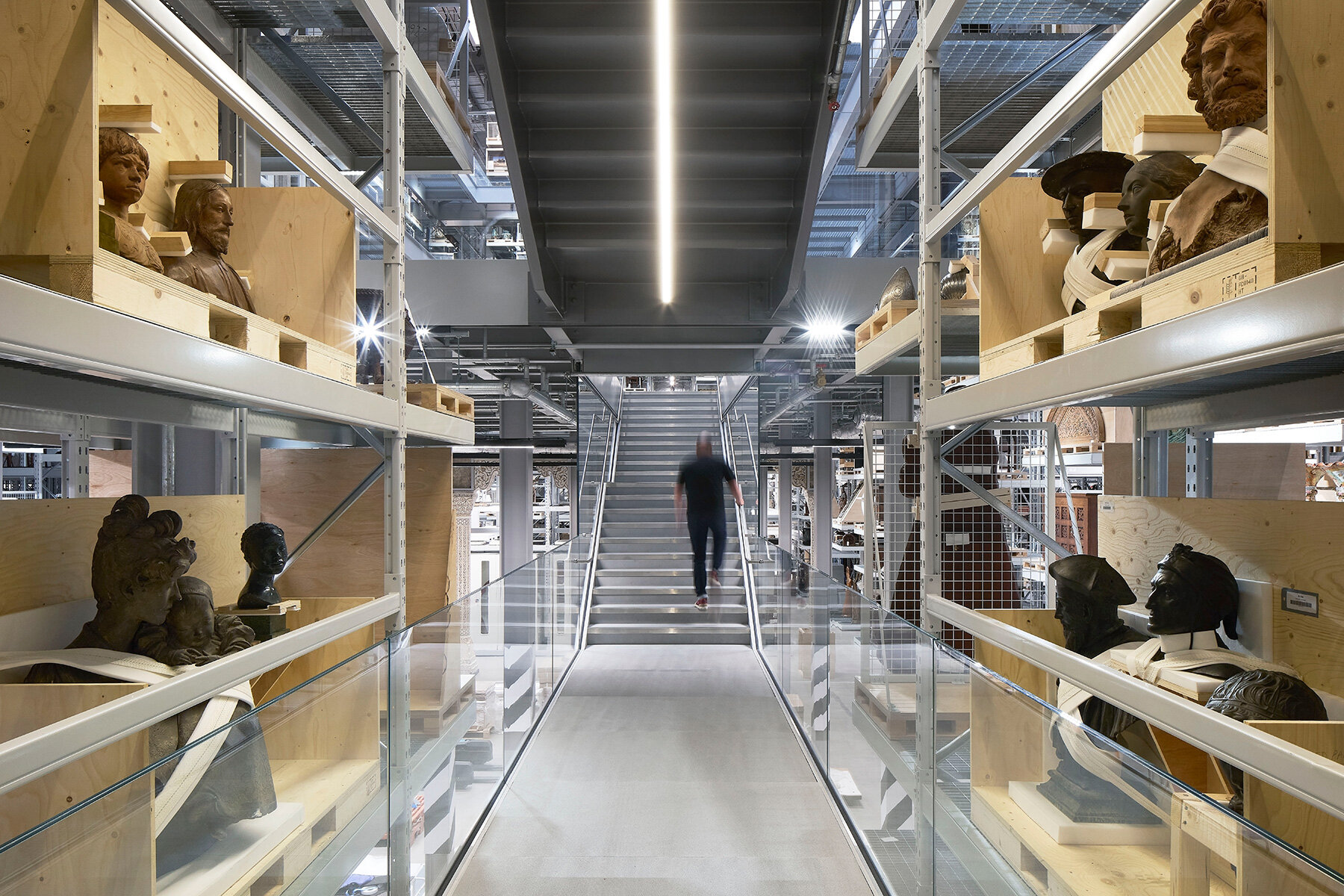
this model allows public access to national collections

material choices are intentionally raw
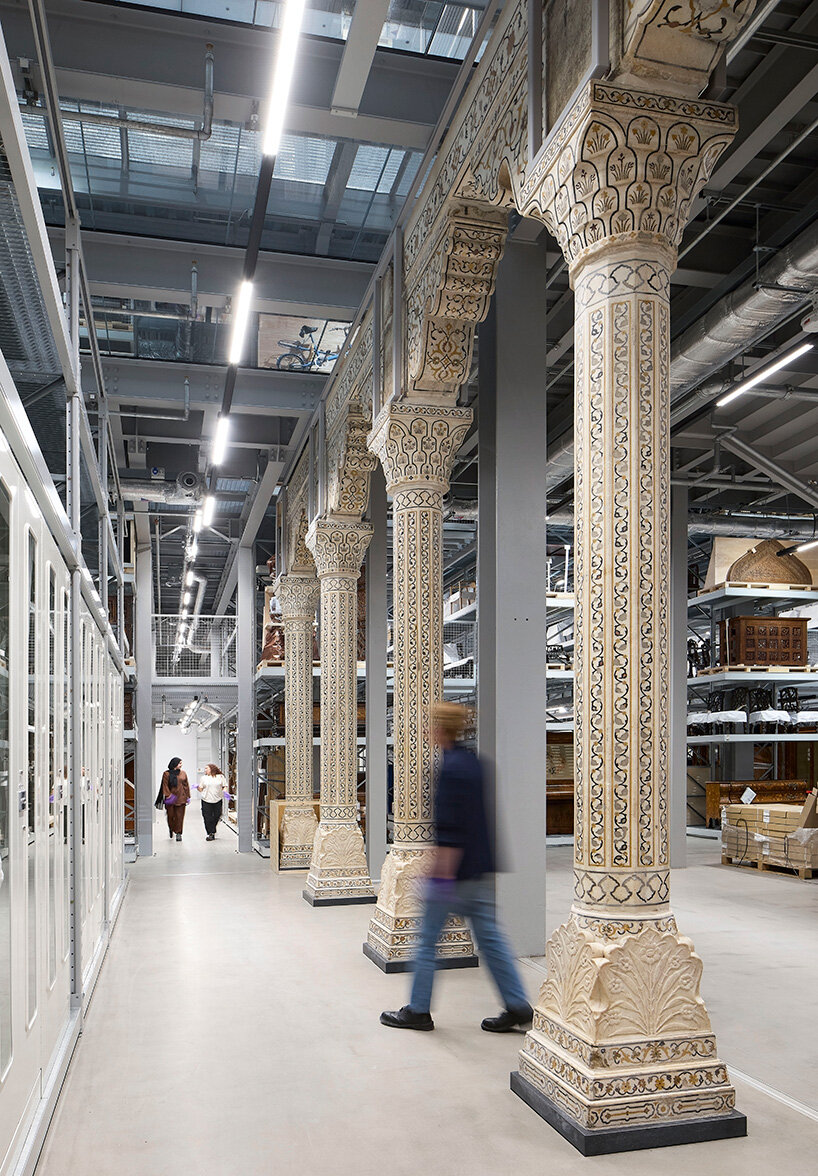
visitors move through looping circulation paths, with moments of openness and connection
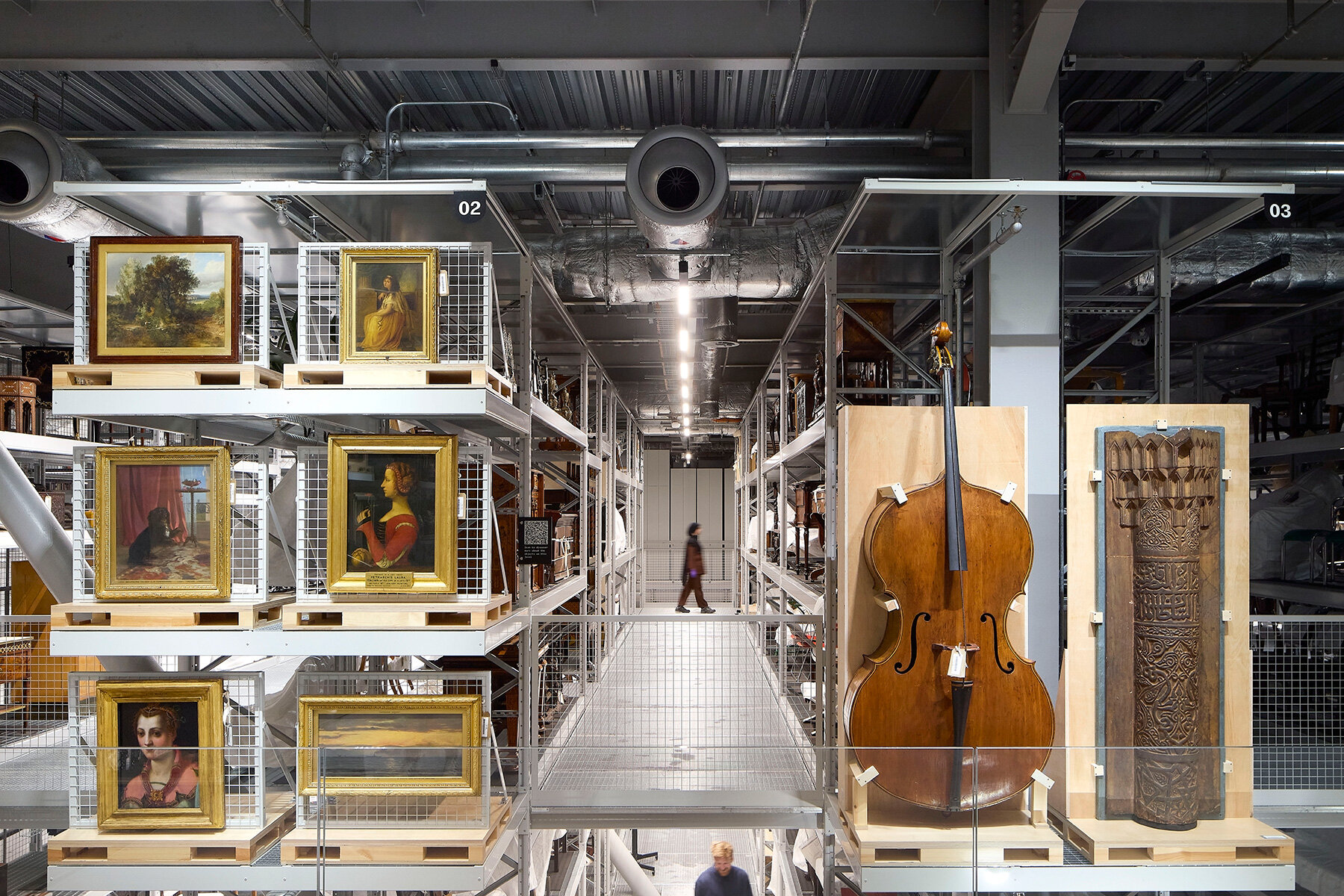
spaces reveal the ongoing life behind the collections
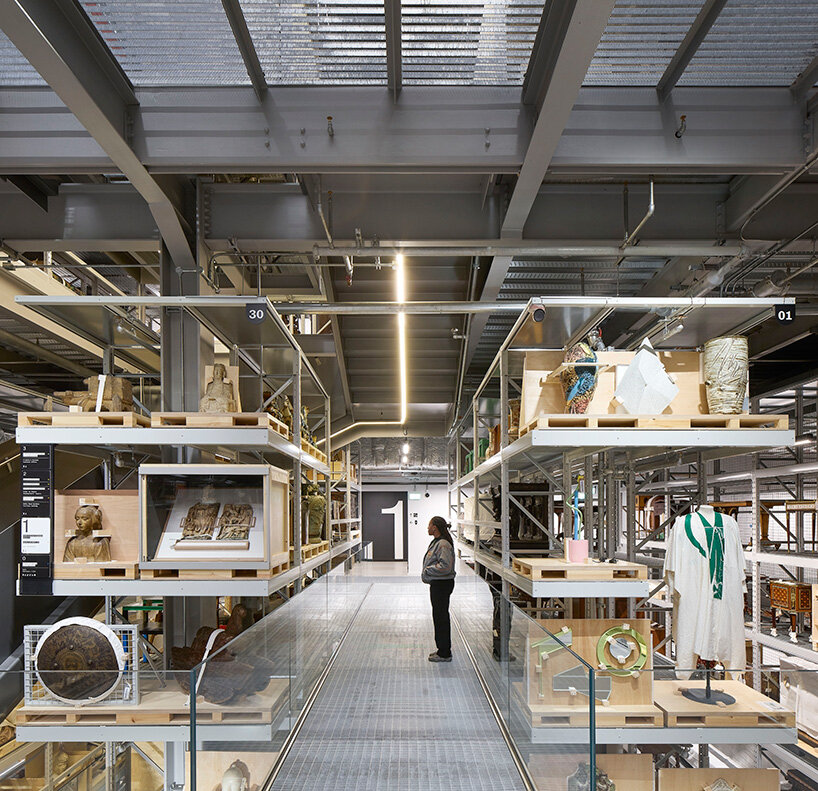
racks, drawers, vitrines, and industrial shelving units are carefully arranged as part of the visitor path
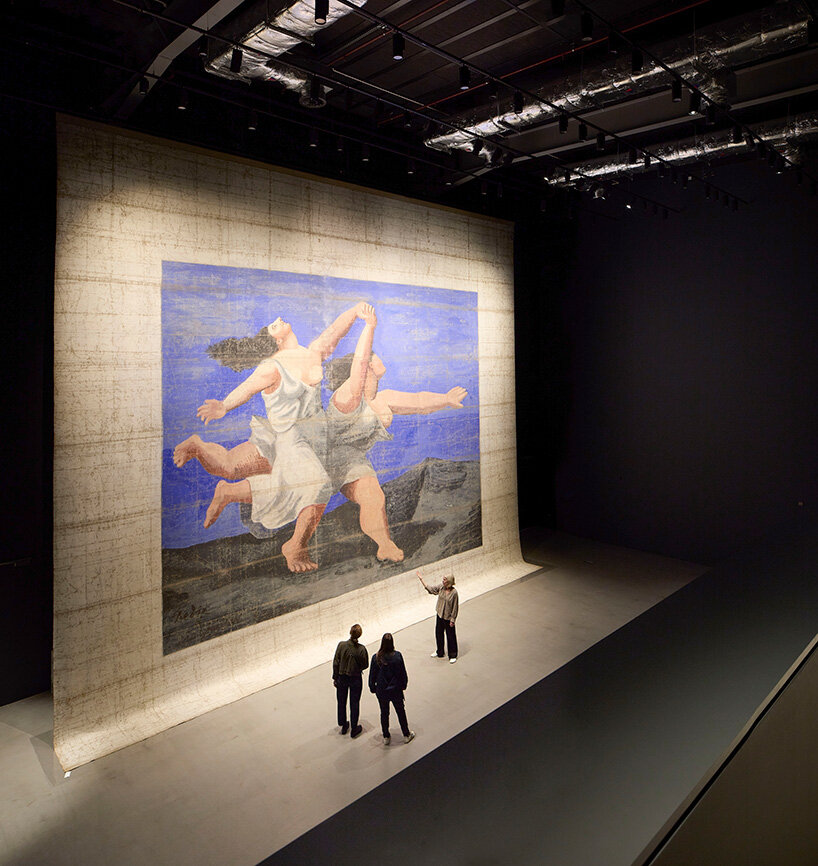
Picasso’s 1924 stage design for Le Train Bleu
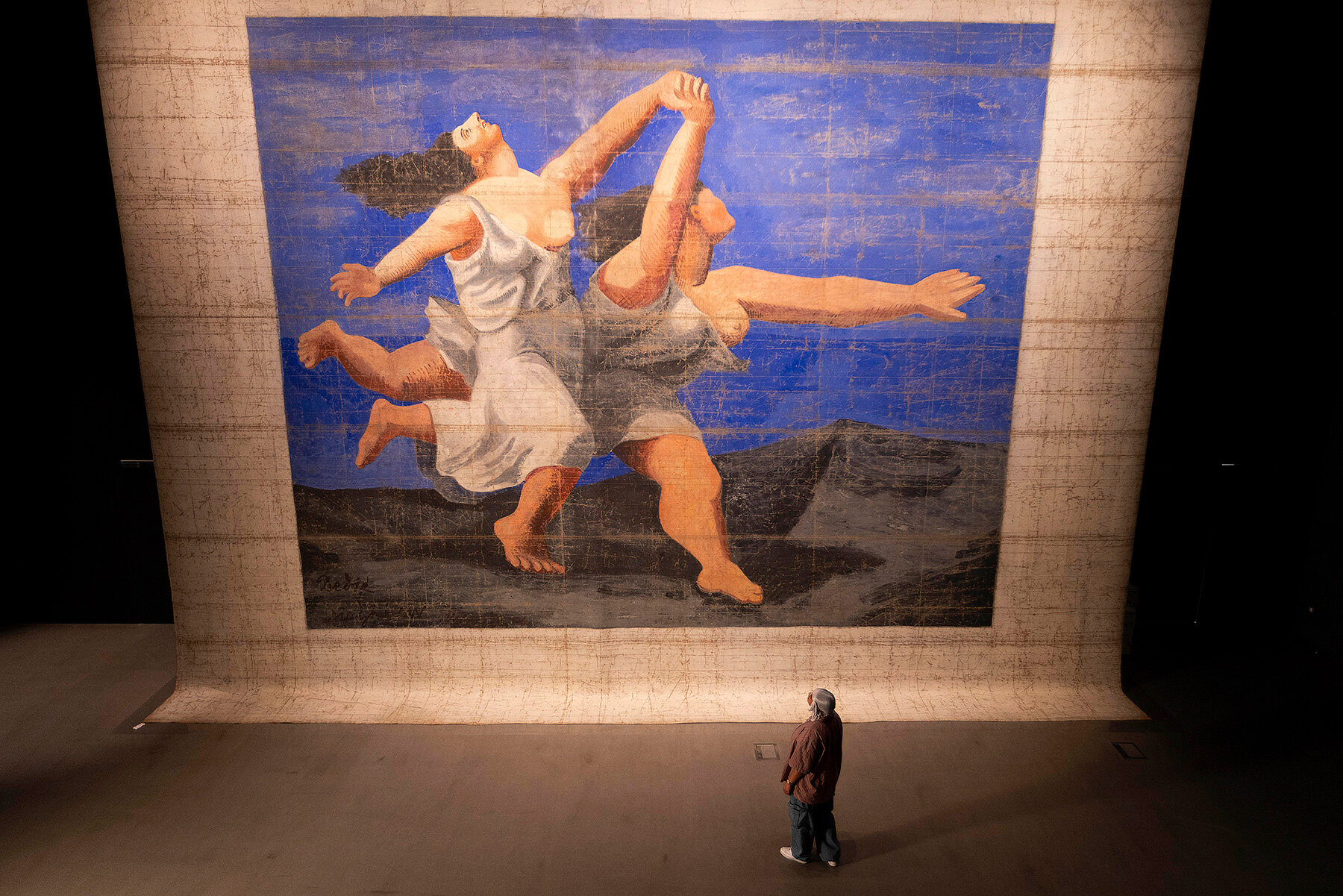
suspended like a theatrical relic | image by David Parry, PA Media Assignments
project info:
name: V&A East Storehouse
architect: Diller Scofidio + Renfro | @diller_scofidio_renfro
local architect: Austin-Smith:Lord | @austinsmithlord
location: Queen Elizabeth Olympic Park, London, United Kingdom
client: V&A Museum | @vamuseum
gross floor area: 14,865 square meters (160,000 square feet)
engineering (structures & services): Arup UK
principal design advisers: Orsa
cost consultant: Gardiner & Theobald
project manager: Artelia
exhibition consultant (competition phase): Studio Gardere
ds+r partner team: Elizabeth Diller, Ricardo Scofidio, Benjamin Gilmartin, Charles Renfro
project leader: David Allin
design team: Bryce Suite, Anthony Saby, Mark Gettys, Kevin Baker, Bo Liu, Mario Bastianelli, Laura Haak, Xing Yue Wen, Charles Blanchard
competition team: Merica May Jensen, Jack Solomon, Swarnabh Ghosh, Kumar Atre, Jedidiah Lau, Andreas Kostopoulos, Benjamin Vanmuysen, Eric Hsu, Yushiro Okamoto
The post V&A east storehouse by DS+R opens in london, bringing museum storage into public view appeared first on designboom | architecture & design magazine.
What's Your Reaction?
 Like
0
Like
0
 Dislike
0
Dislike
0
 Love
0
Love
0
 Funny
0
Funny
0
 Angry
0
Angry
0
 Sad
0
Sad
0
 Wow
0
Wow
0

