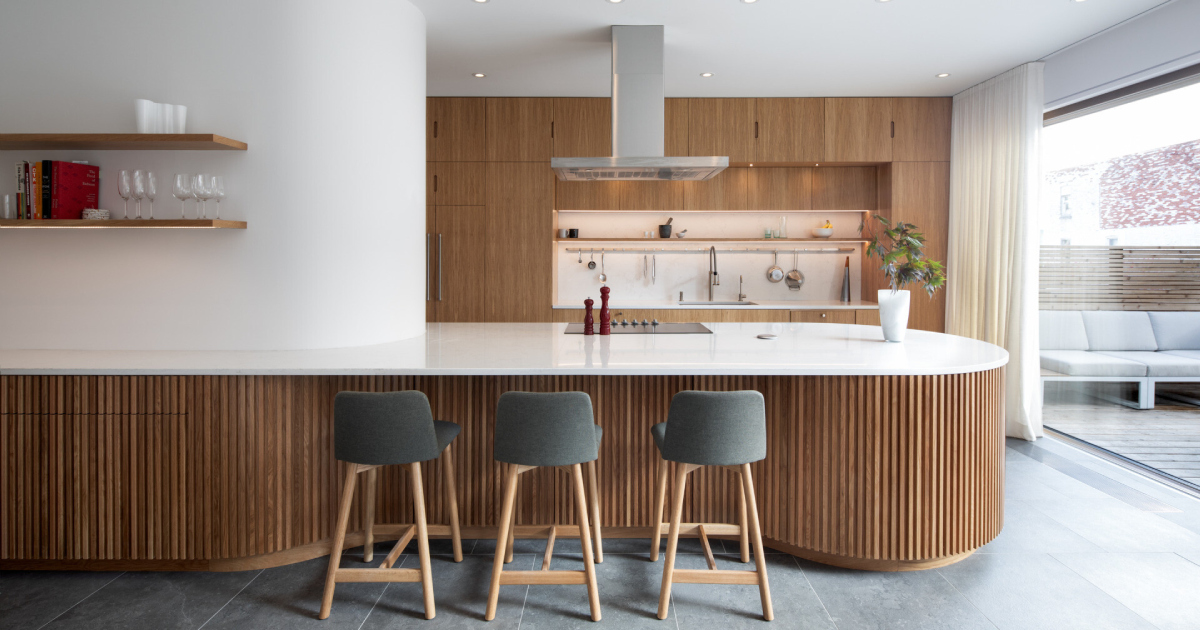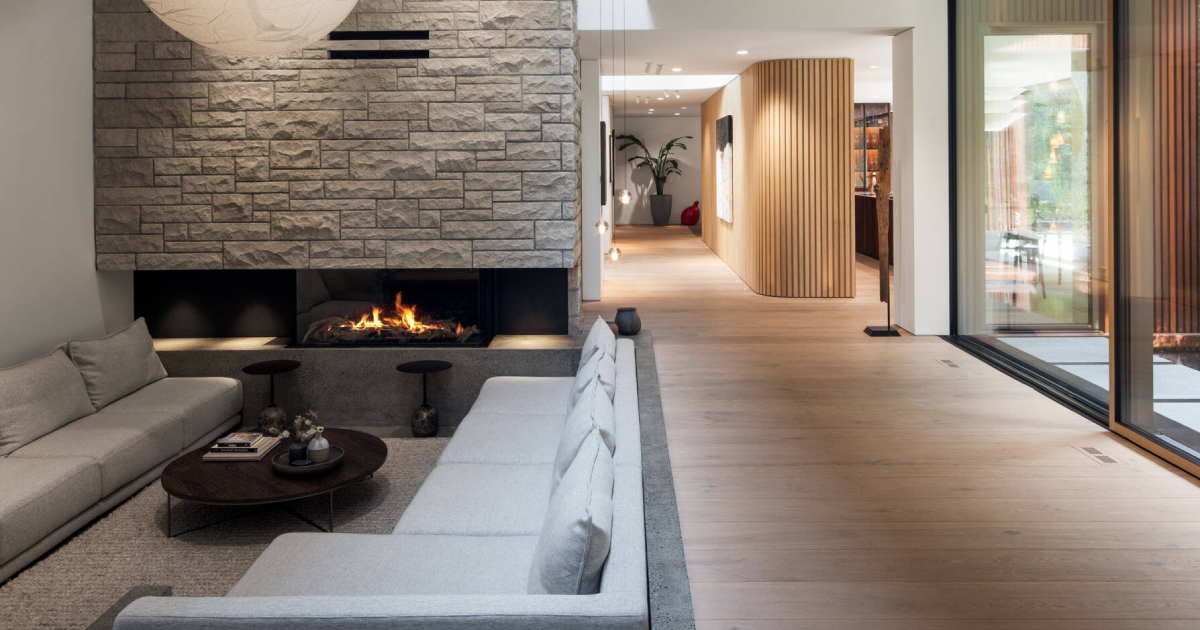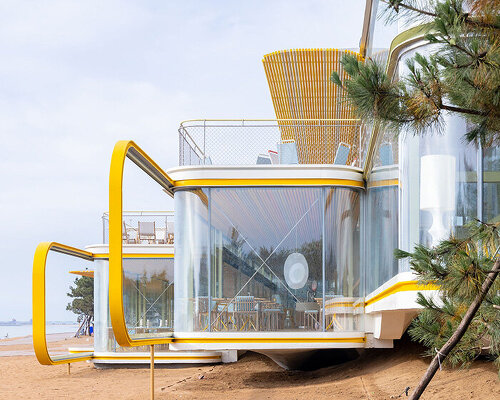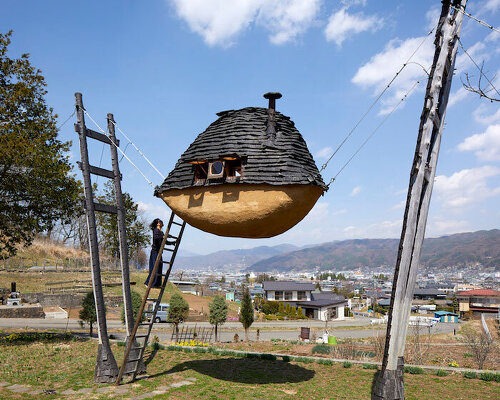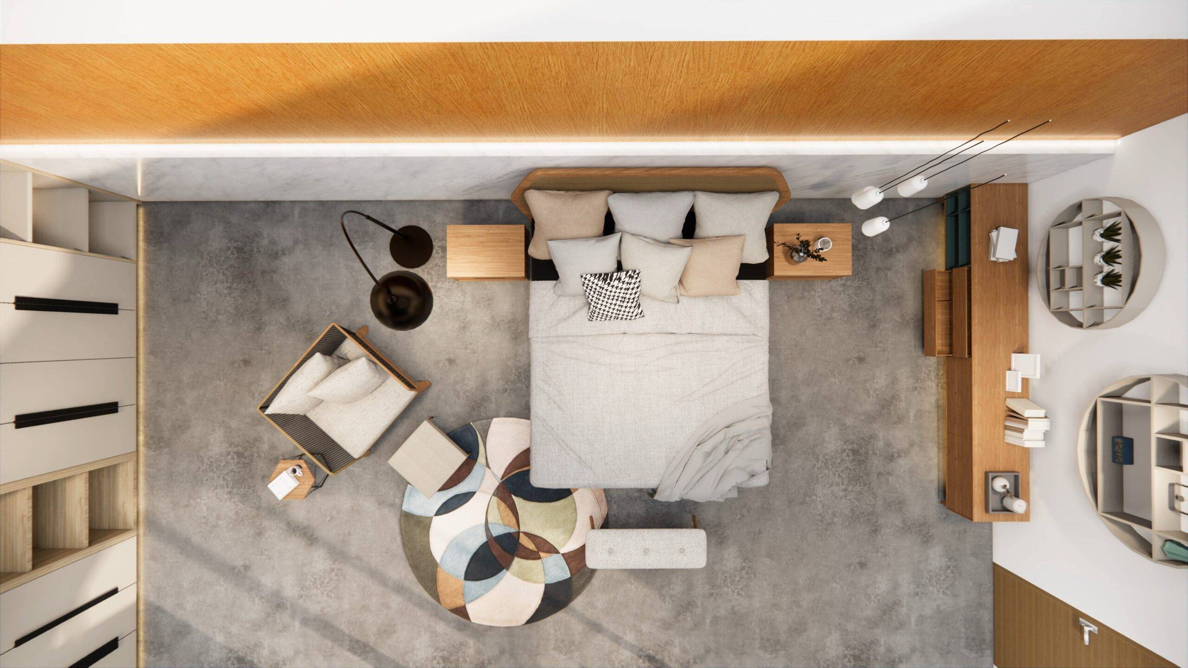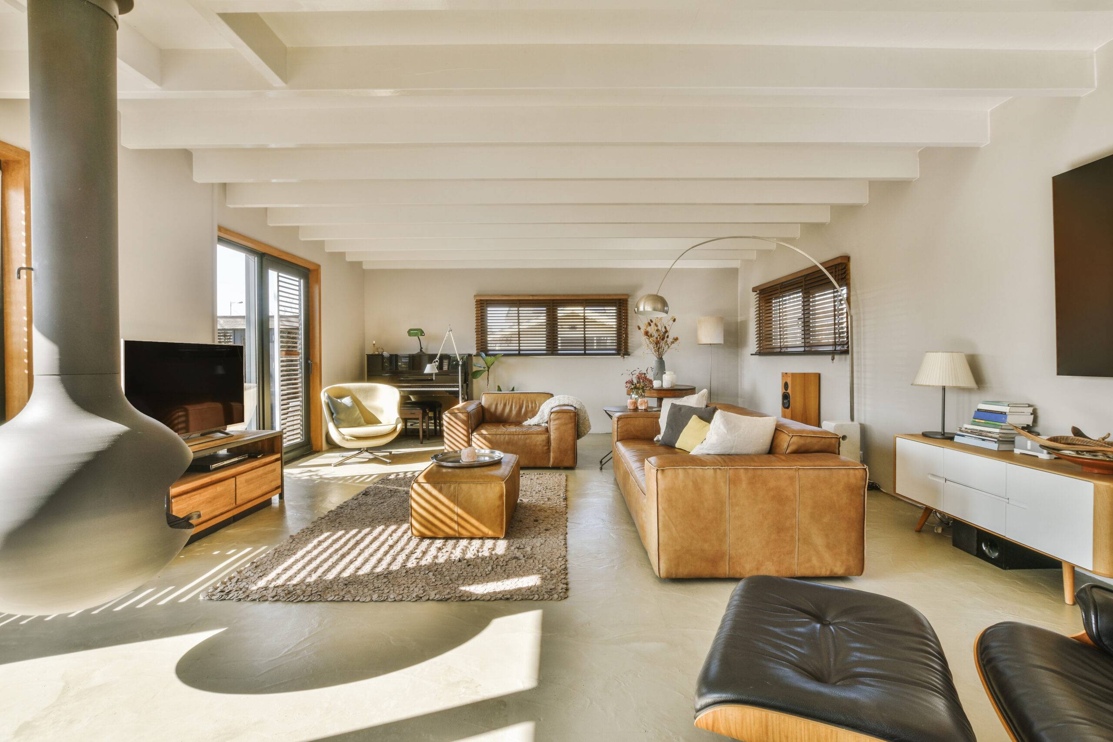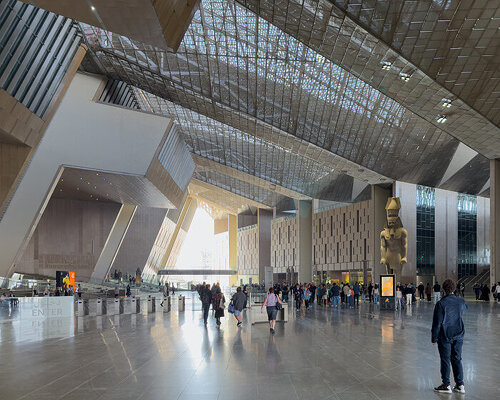regenerative plan turns decaying structures into civic playgrounds on manhattan’s waterfront
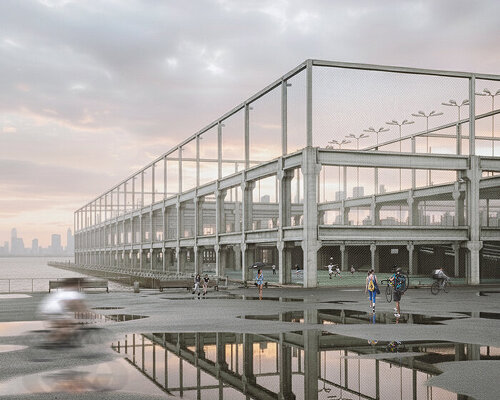
Reconfiguring Manhattan Through Building and Unbuilding
Constructive Deconstruction by architect Siyu Zhu examines how processes of construction and dismantling can shape new forms of public space on Manhattan’s waterfront. The project positions architecture as a transitory system rather than a fixed object, drawing from utilitarian structures such as scaffolding and fencing. These elements are reinterpreted as mediators between body, structure, and landscape.
Focusing on the Lower West Side, the proposal introduces two temporal interventions across distinct urban sites: the selective disassembly of the deteriorating Pier 40 and the installation of a self-assembling seasonal shelter at James J. Walker Park. Together, they establish a dialogue between permanence and impermanence, proposing architecture as an adaptable framework that supports play, movement, and civic interaction.
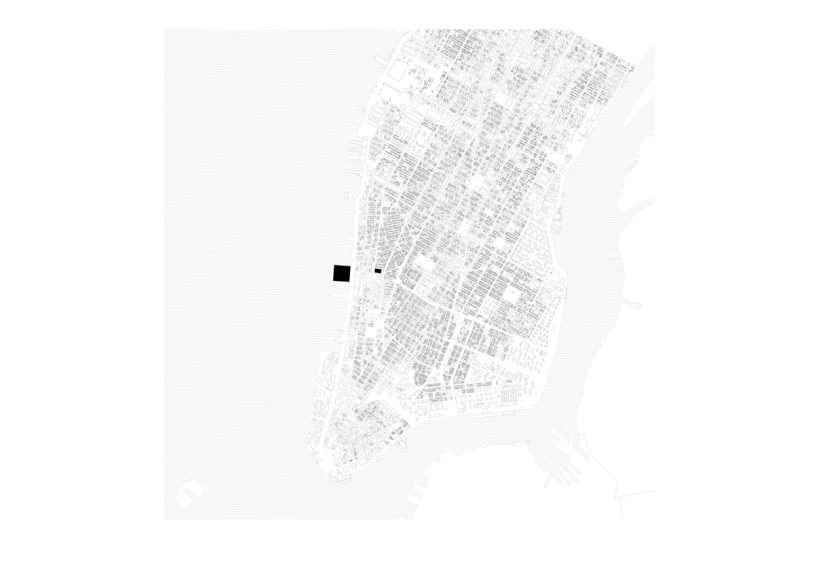
the interventions occur in two Lower West Side parks, Pier 40 and James J. Walker Park, two of many voids within New York City’s urban fabric | all images courtesy of Siyu Zhu
From Industrial Relic to Recreational Landscape
Constructed in 1962 as a terminal for the Holland America Line, Pier 40 has undergone multiple transformations, from cargo infrastructure to parking deck and sports ground. Decades of neglect have left the structure in a state of uncertainty between demolition and reuse. Constructive Deconstruction by architect Siyu Zhu engages this transitional condition by transforming partial demolition into a design strategy.
The intervention removes selected slabs, girders, and columns along the pier’s original expansion joints, exposing daylight to its deep interior. The resulting voids generate double-height spaces that accommodate basketball, volleyball, and tennis courts. Netting and fencing trace the pier’s former facade, redefining its enclosure as a porous extension of Hudson River Park. Within this reconfigured grid, jogging paths and play surfaces emerge from the logic of the existing structure, shifting the pier’s function from industrial storage to civic recreation. Through subtraction rather than addition, the design transforms an obsolete industrial artifact into an open framework for collective use, an environment where structural memory and contemporary activity coexist.
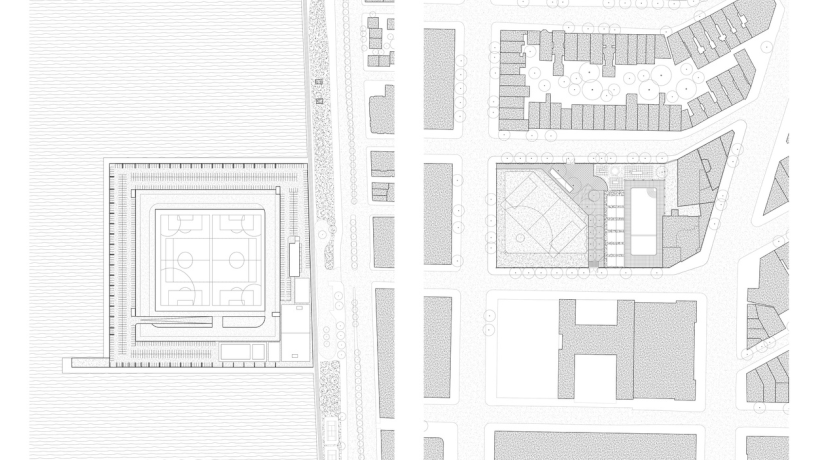
both parks are organized around sports fields. the interventions explore how architecture regulates these fields and how the fields, in turn, guide human movement
A Device of Assembly and Disassembly
Located a few blocks inland, the intervention at James J. Walker Park provides a counterpoint to the pier’s deconstruction. The compact urban park, characterized by fragmented courts and aging fences, becomes the setting for a lightweight, self-assembling shelter. Formed from a scaffold frame and tensile nets, the structure adjusts to seasonal use: shading courts in summer, enclosing play areas in winter, and retracting entirely during inactive periods. Its operation follows the cyclical rhythms of urban life, enabling the park to function as a flexible social space. This system of assembly and disassembly emphasizes reversibility and reuse, expanding the park’s capacity to accommodate changing activities without permanent alteration to the landscape.
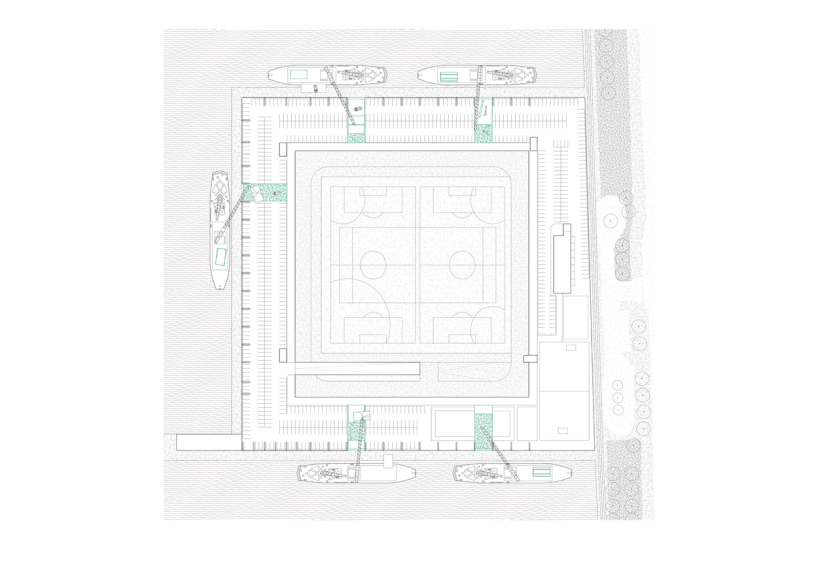
as disassembly begins, ships carry away removed elements. when excavation ends, paving and painting follow. the new emerges from the old, with marks and nets forming its architecture
Transitive Architecture for the Public Realm
By combining the dismantling of Pier 40 with the seasonal transformation of James J. Walker Park, Constructive Deconstruction defines architecture as an ongoing process of negotiation between structure, use, and time. Temporary and utilitarian systems, often viewed as peripheral, are reframed as spatial frameworks that support civic engagement. The project proposes an alternative model for urban design, where construction sites and residual infrastructures can become active public terrains. Through its focus on adaptability and collective use, Constructive Deconstruction situates architecture as a practice of transformation, continuously shaped by the dynamics of the city.
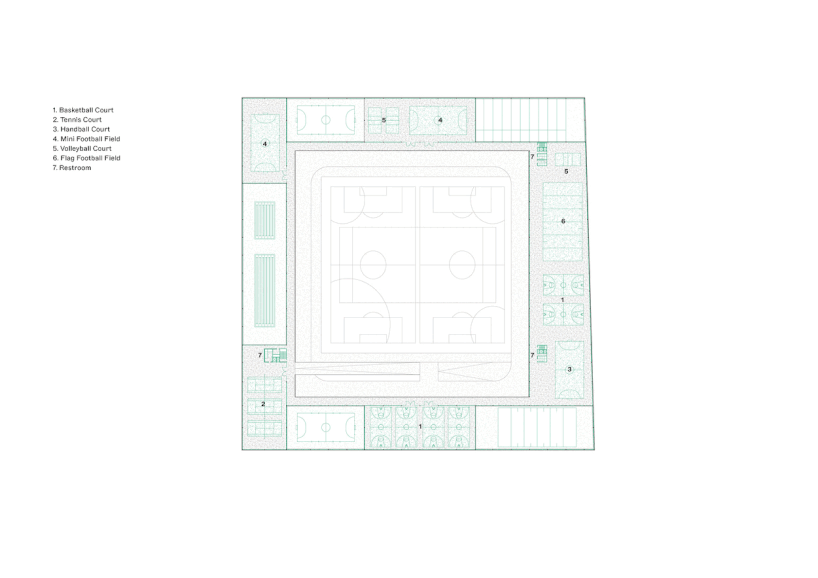
the repaved roof hosts basketball courts; the ground floor becomes open fields with jogging tracks, benches, and minimal rooms, all enclosed by new fences and nets forming courts and divisions
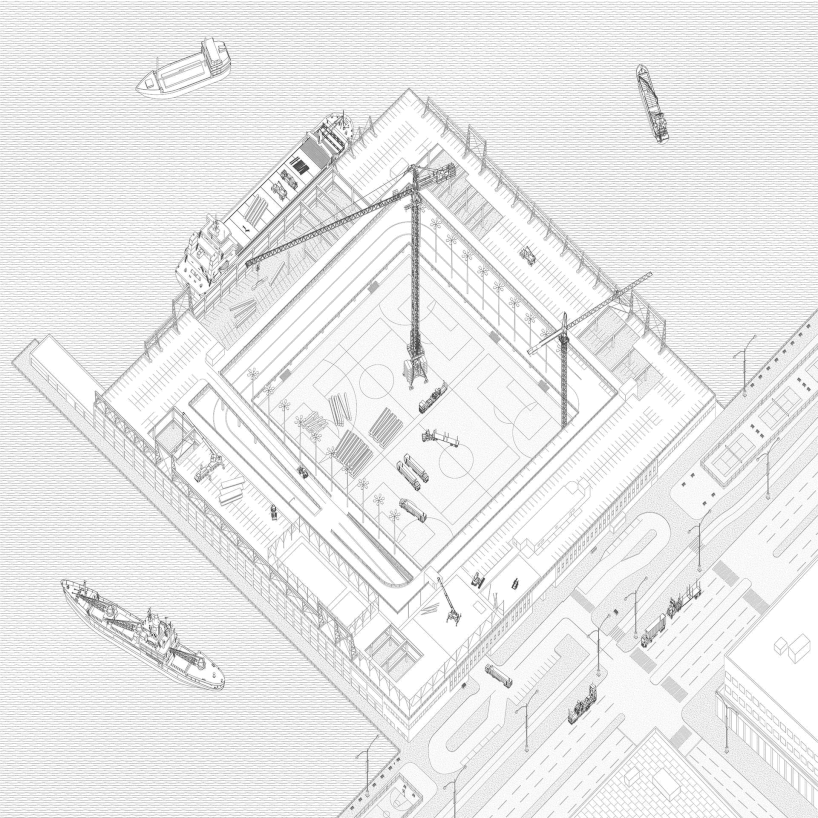
rusted hangars give way to new fences tracing their original height, dividing courts while redefining the building’s appearance with nets and enclosures
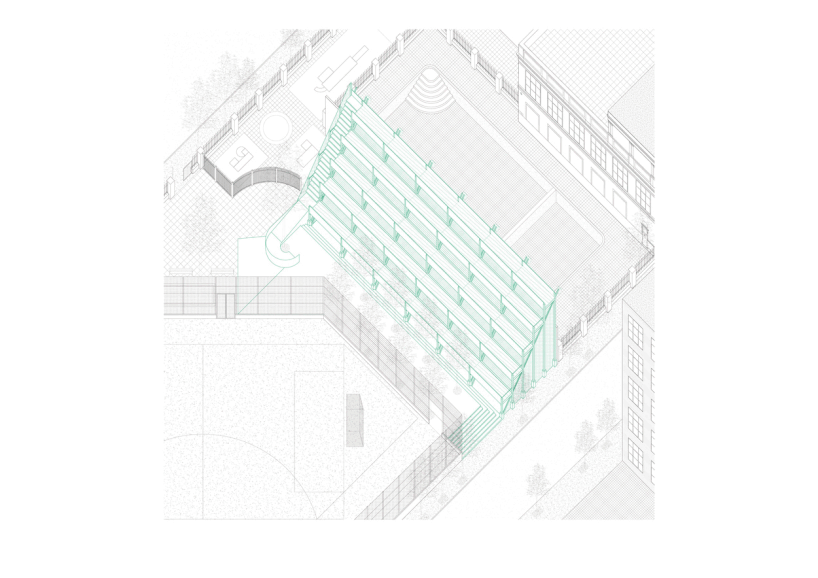
in summer, the structure becomes a handball cage, pool light posts, and spectator decks, while in winter, it disassembles, merging with the park and leaving traces that await the next season of play
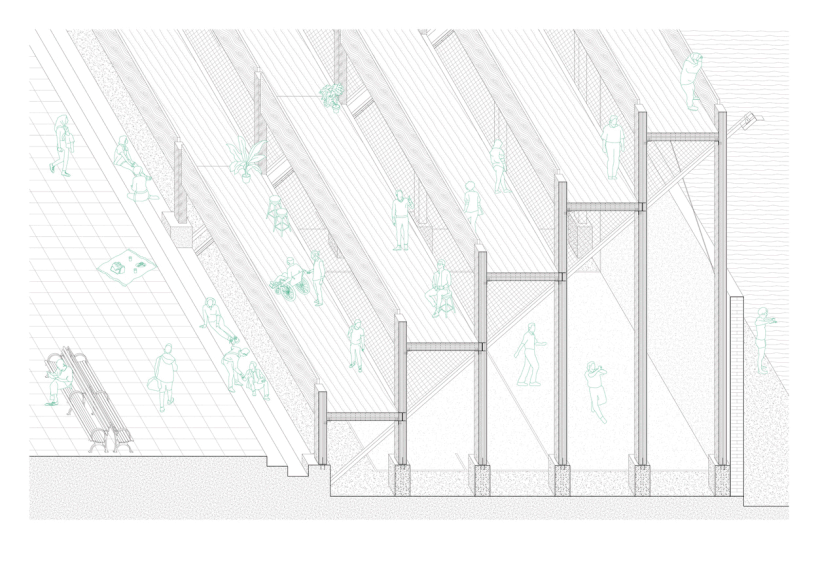
the modest CLT structure acts as a theatrical prop, hosting sports and performances. its seasonal disassembly lets the handball alleys transform for new forms of play and community gathering
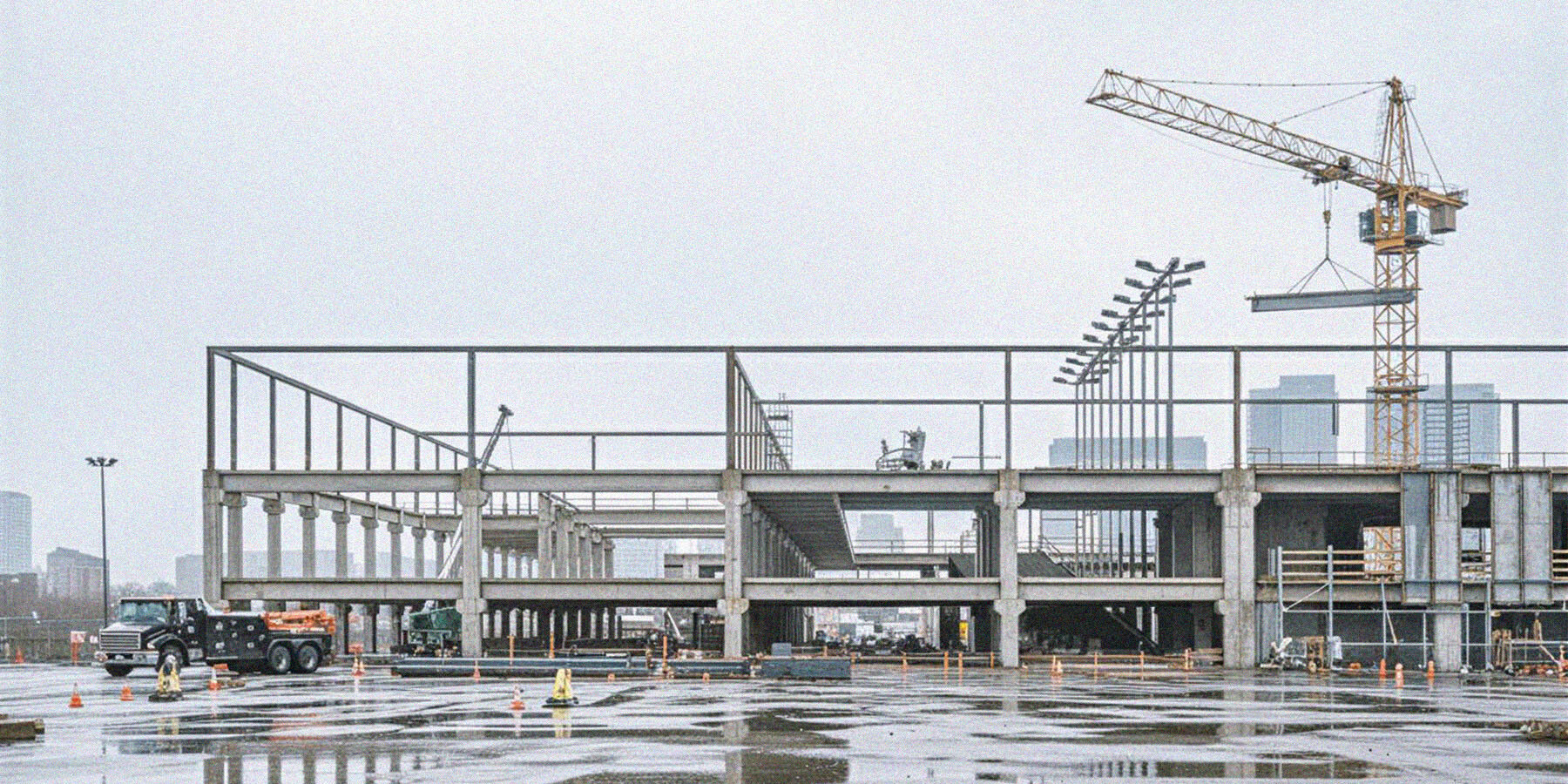
scaffolding and fencing are reinterpreted as spatial mediators between body and landscape.
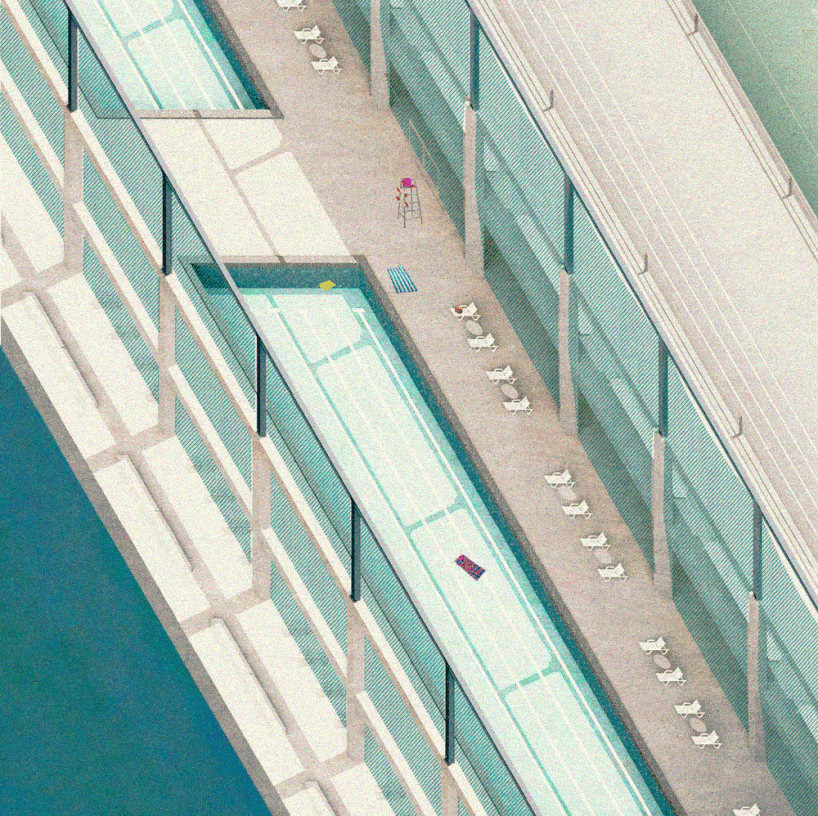
the old and new share a syntax born from action, each exerting forces across scales. from object to building to city
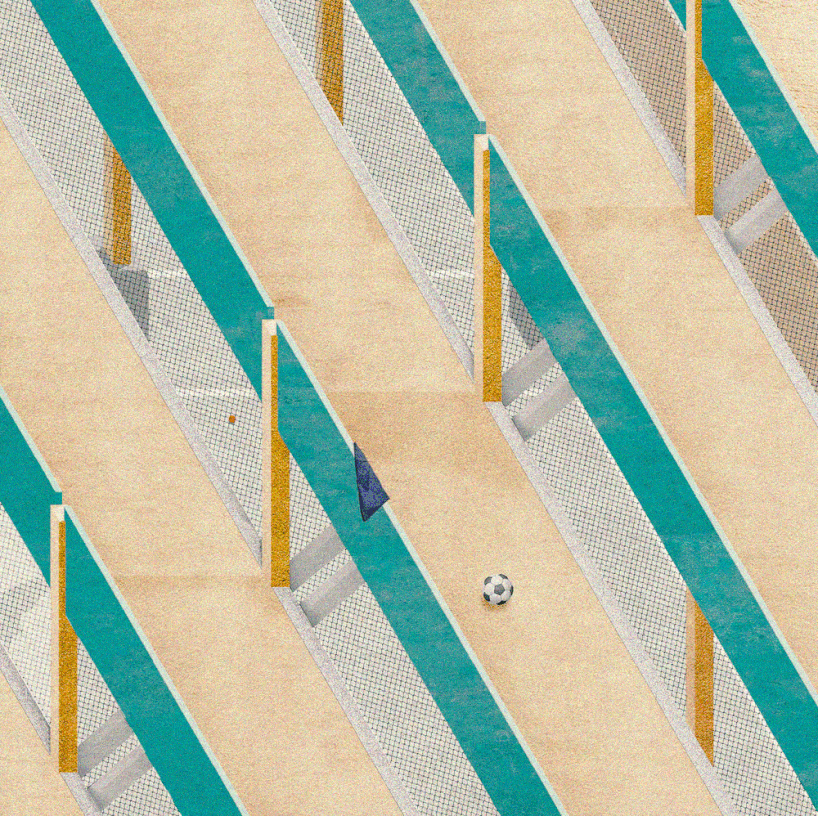
transitive gestures use ordinary spatial rules to mediate people and space, forming architecture that both hosts and shapes daily life
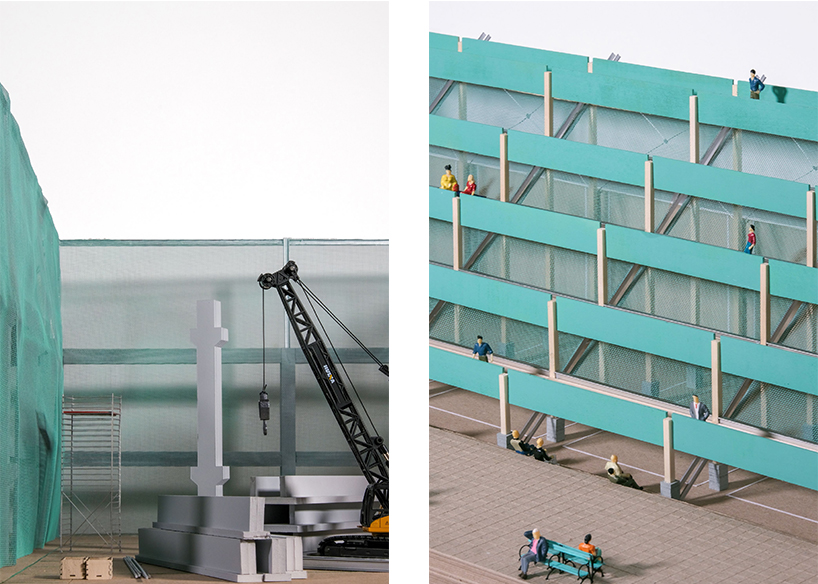
everyday structures embody New York’s cycle of building and rebuilding, a synecdoche where each part holds the whole, and the whole resides in every part
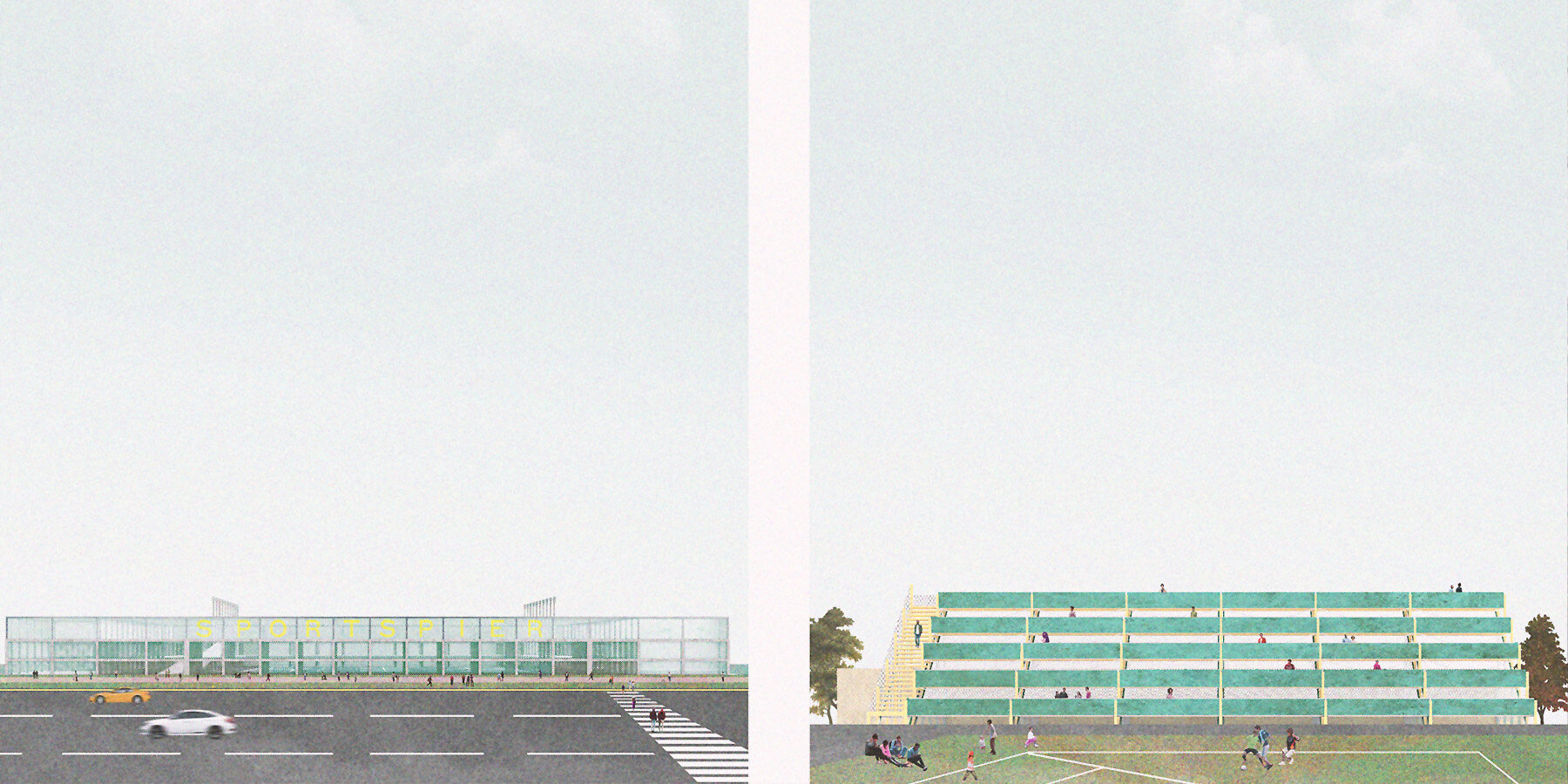
assembly and disassembly define a new logic of flexibility and reuse
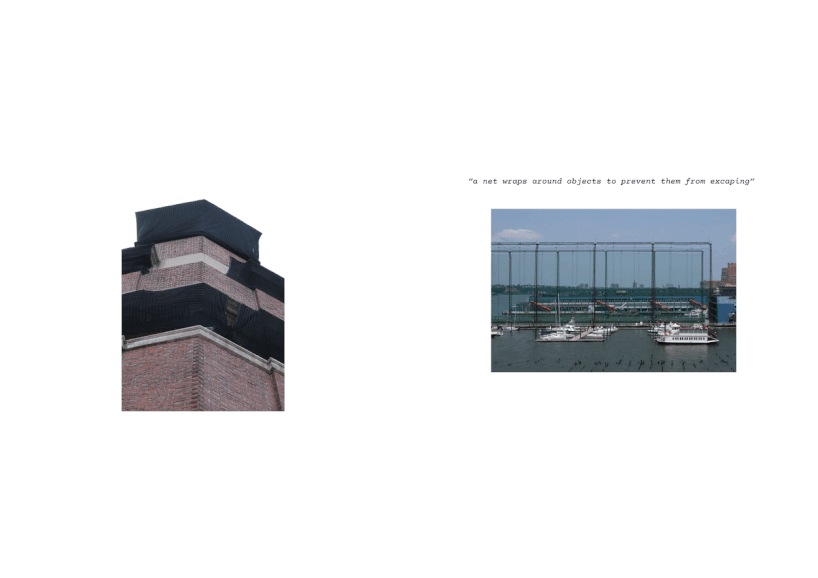
fields and courts are architectures of marks and measures, manifestations of rules shaping human action. the proposal explores how spatial devices regulate and are regulated by play
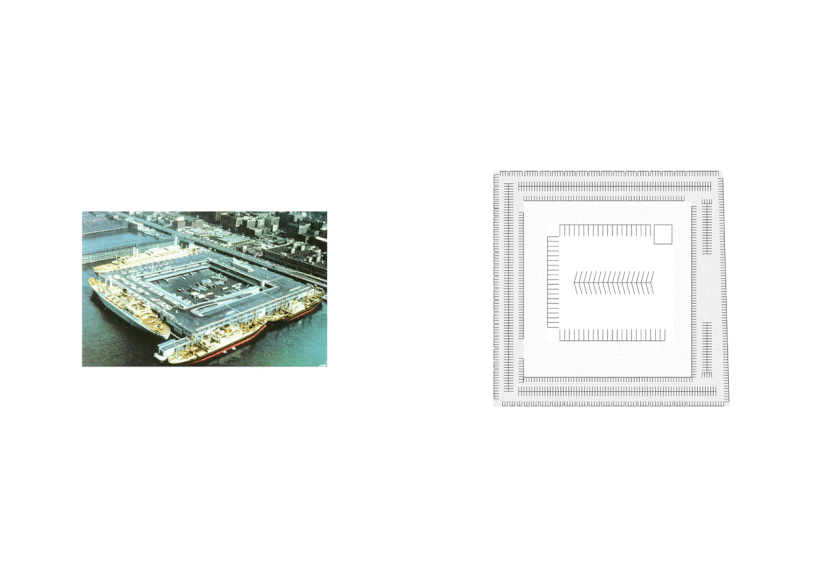
in the 1950s, Pier 40 served as a cargo terminal marked for cars and trucks, a machine infrastructure. in 2005, partial repaving revived it. now, its phased disassembly reverses its original assembly
project info:
name: Constructive Deconstruction
architect: Siyu Zhu | @siyuzzzzzzzz
designboom has received this project from our DIY submissions feature, where we welcome our readers to submit their own work for publication. see more project submissions from our readers here.
edited by: christina vergopoulou | designboom
The post regenerative plan turns decaying structures into civic playgrounds on manhattan’s waterfront appeared first on designboom | architecture & design magazine.
What's Your Reaction?
 Like
0
Like
0
 Dislike
0
Dislike
0
 Love
0
Love
0
 Funny
0
Funny
0
 Angry
0
Angry
0
 Sad
0
Sad
0
 Wow
0
Wow
0

